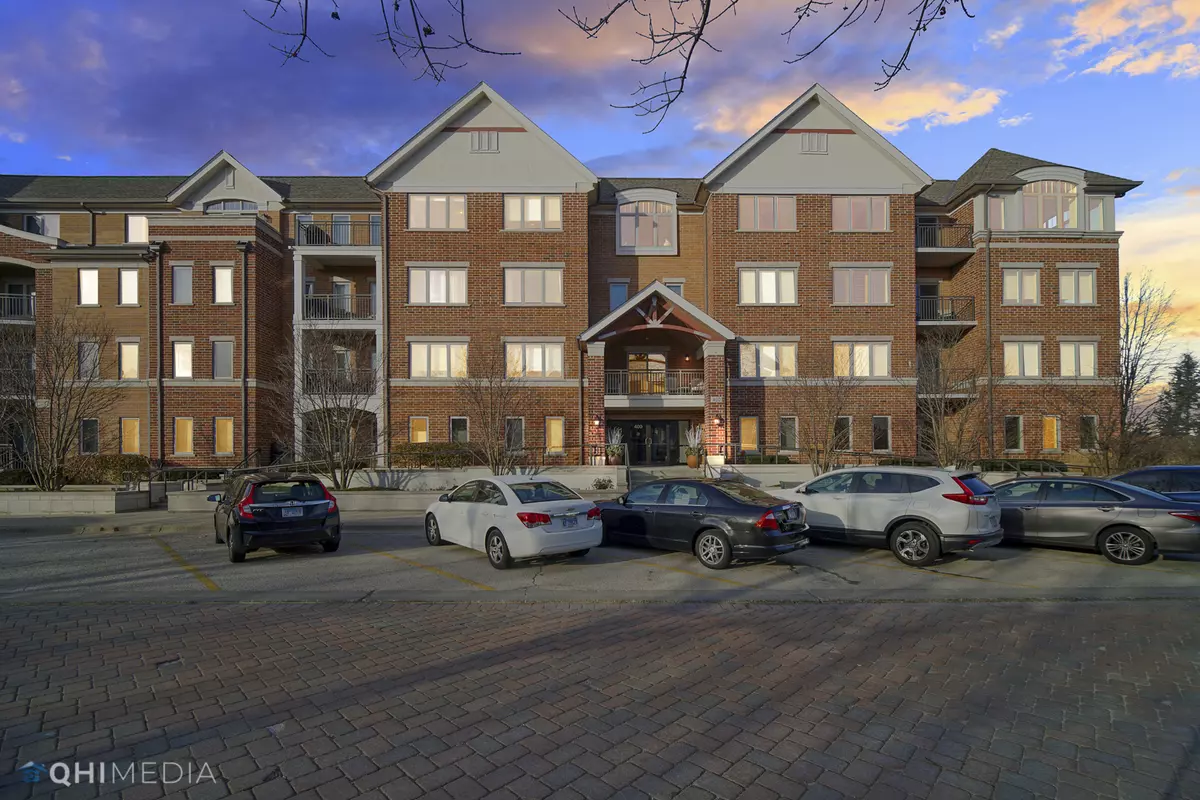$330,000
$344,900
4.3%For more information regarding the value of a property, please contact us for a free consultation.
400 Village Green DR #205 Lincolnshire, IL 60069
2 Beds
2.5 Baths
1,784 SqFt
Key Details
Sold Price $330,000
Property Type Condo
Sub Type Condo
Listing Status Sold
Purchase Type For Sale
Square Footage 1,784 sqft
Price per Sqft $184
Subdivision Lincolnshire Place
MLS Listing ID 10979964
Sold Date 03/25/21
Bedrooms 2
Full Baths 2
Half Baths 1
HOA Fees $416/mo
Rental Info No
Year Built 2009
Annual Tax Amount $10,414
Tax Year 2019
Lot Dimensions COMMON
Property Description
Welcome to your dream condo! Step into a spacious entry with a perfect floorplan. This is a truly luxurious condo with a Pottery Barn look. New hardwood floors in the entire living area, new carpeting in the bedrooms and a dream kitchen. The gourmet kitchen features Bosch and LG stainless appliances including a new refrigerator installed November 2020, 42" cabinets, top of the line granite counters and plenty of work space. Plenty of room for entertaining with the 2-3 person breakfast bar plus separate dining room. The built-in desk/shelves are perfect for working from home. The split floorplan features a stunning oversized master bedroom suite with 2 spacious walk-in closets with closet organizers, an oversized soaking tub, separate shower and double sinks. On the other side of the condo you have another oversized bedroom with a spacious closet and a full bathroom just adjacent to the bedroom for convenience. The grand great room faces east with a large balcony to enjoy gorgeous sunrises with your morning coffee. Beautiful wall unit is included! Two parking spaces, two storage units, exercise room, party room, water and gas are all included in the monthly assessment. This is the only pet friendly building. Easy access to shopping, restaurants, and Marriott Theatre. Award wining Stevenson High School!
Location
State IL
County Lake
Area Lincolnshire
Rooms
Basement None
Interior
Interior Features Hardwood Floors, Laundry Hook-Up in Unit, Storage, Built-in Features, Walk-In Closet(s), Granite Counters, Some Wall-To-Wall Cp
Heating Natural Gas, Forced Air
Cooling Central Air
Equipment Fire Sprinklers, Ceiling Fan(s)
Fireplace N
Appliance Range, Microwave, Dishwasher, Refrigerator, Washer, Dryer, Stainless Steel Appliance(s)
Laundry In Unit
Exterior
Exterior Feature Balcony, Storms/Screens
Parking Features Attached
Garage Spaces 2.0
Amenities Available Bike Room/Bike Trails, Elevator(s), Exercise Room, Storage, Party Room, Sundeck, Security Door Lock(s)
Roof Type Asphalt
Building
Lot Description Common Grounds
Story 4
Sewer Public Sewer
Water Lake Michigan
New Construction false
Schools
Elementary Schools Laura B Sprague School
Middle Schools Daniel Wright Junior High School
High Schools Adlai E Stevenson High School
School District 103 , 103, 125
Others
HOA Fee Include Heat,Water,Gas,Parking,Insurance,Clubhouse,Exercise Facilities,Exterior Maintenance,Lawn Care,Scavenger,Snow Removal
Ownership Condo
Special Listing Condition None
Pets Allowed Cats OK, Dogs OK
Read Less
Want to know what your home might be worth? Contact us for a FREE valuation!

Our team is ready to help you sell your home for the highest possible price ASAP

© 2025 Listings courtesy of MRED as distributed by MLS GRID. All Rights Reserved.
Bought with Georgia Georgopoulos • Compass





