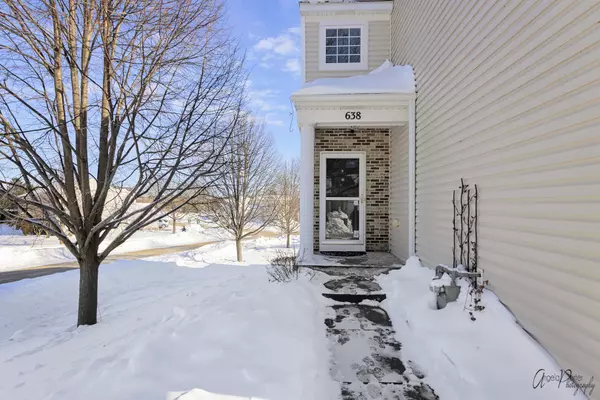$200,000
$195,000
2.6%For more information regarding the value of a property, please contact us for a free consultation.
638 Benton RD Lake Villa, IL 60046
3 Beds
3 Baths
2,178 SqFt
Key Details
Sold Price $200,000
Property Type Townhouse
Sub Type Townhouse-2 Story
Listing Status Sold
Purchase Type For Sale
Square Footage 2,178 sqft
Price per Sqft $91
Subdivision Painted Lakes
MLS Listing ID 10976539
Sold Date 04/01/21
Bedrooms 3
Full Baths 2
Half Baths 2
HOA Fees $196/mo
Year Built 1997
Annual Tax Amount $6,100
Tax Year 2019
Lot Dimensions 26X90
Property Description
Rarely available beautiful End Unit - 3 Bedroom, 2 1/2 Bath Townhome with Walk-out Lower Level available in popular Painted Lakes subdivision! This light and bright 2-story home with an open floor plan awaits you! The private entrance leads you to a grand 2-story Foyer with gleaming hardwood floors throughout the main floor. The cheerful, open Kitchen with movable center Island has plenty of 42-inch white cabinets and a separate closet pantry. The large Family Room with combined Dining area provides the perfect space to entertain family and friends. Sliders open to the cozy deck where you can enjoy your morning coffee and look out onto the large side yard. Fully renovated Bathroom on the main level. Upstairs, the Master Bedroom includes a private bathroom with double sinks and spacious walk-in closet. 2 additional bedrooms upstairs, a Full Bath, and another conveniently located walk-in closet. The Walk-Out Basement was just finished in 2021 and is the perfect Family Room/Game area, New Bathroom and a built-in bar area for fun at home. New Upstairs Carpet (2021), Furnace and Humidifier (2020), A/C (2020), Water Heater (2019), Powder Room Renovation (2019), Roof & Siding (2018), Garage Door (2018). HOA includes exterior maintenance, snow removal and lawn care! Moments away from neighborhood parks, shopping, and transportation. Highly rated Lakes Community High School district!
Location
State IL
County Lake
Area Lake Villa / Lindenhurst
Rooms
Basement Full, Walkout
Interior
Interior Features Vaulted/Cathedral Ceilings, Hardwood Floors, First Floor Laundry, Walk-In Closet(s), Open Floorplan, Some Wood Floors
Heating Natural Gas
Cooling Central Air
Equipment Sump Pump
Fireplace N
Appliance Range, Microwave, Dishwasher, Refrigerator, Washer, Dryer, Disposal
Exterior
Exterior Feature Balcony, Patio, End Unit
Parking Features Attached
Garage Spaces 2.0
Amenities Available Park
Roof Type Asphalt
Building
Story 2
Sewer Public Sewer
Water Public
New Construction false
Schools
Elementary Schools Oakland Elementary School
Middle Schools Antioch Upper Grade School
High Schools Lakes Community High School
School District 34 , 34, 117
Others
HOA Fee Include Exterior Maintenance,Lawn Care,Snow Removal
Ownership Fee Simple w/ HO Assn.
Special Listing Condition None
Pets Allowed Cats OK, Dogs OK
Read Less
Want to know what your home might be worth? Contact us for a FREE valuation!

Our team is ready to help you sell your home for the highest possible price ASAP

© 2025 Listings courtesy of MRED as distributed by MLS GRID. All Rights Reserved.
Bought with Danielle Dowell • Berkshire Hathaway HomeServices Chicago





