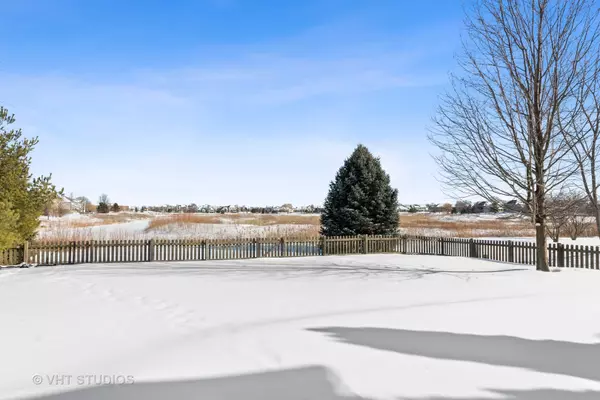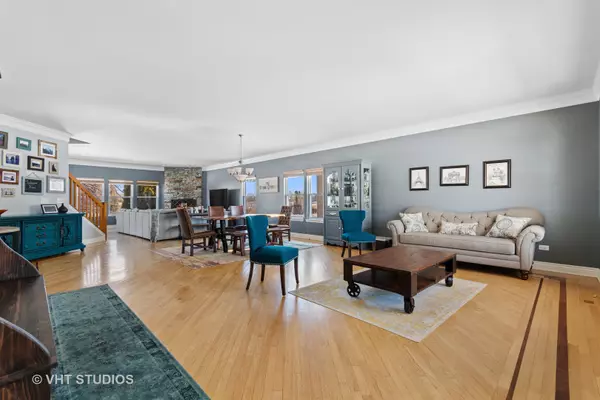$350,000
$350,000
For more information regarding the value of a property, please contact us for a free consultation.
1223 PRESIDENT ST Elburn, IL 60119
4 Beds
2.5 Baths
3,530 SqFt
Key Details
Sold Price $350,000
Property Type Single Family Home
Sub Type Detached Single
Listing Status Sold
Purchase Type For Sale
Square Footage 3,530 sqft
Price per Sqft $99
Subdivision Blackberry Creek
MLS Listing ID 10987336
Sold Date 04/28/21
Style Traditional
Bedrooms 4
Full Baths 2
Half Baths 1
HOA Fees $20/ann
Year Built 2005
Annual Tax Amount $8,956
Tax Year 2019
Lot Size 8,398 Sqft
Lot Dimensions 70 X 120
Property Description
Lots of square footage, unique features, views and total privacy from your back yard make this a very special home! Great curb appeal with brick front and a charming porch greets you when you pull up to your new home. With 3530 square feet you'll never outgrow this one! NEW IN THE LAST 2 YEARS: ROOF, HVAC, SUMP PUMP AND WASTE DISPOSAL. Step inside to see inlaid hardwood flooring throughout the living, family room, eat in kitchen, hallway and office. Hefty Crown molding throughout the first floor definitely adds a finishing touch. Open concept throughout the first floor make for the layout todays homeowners prefer. The cozy family room features a floor to ceiling stone fireplace and beautiful views! New tile in the kitchen that features oak cabinetry, stainless steel appliances, and an enormous walk in pantry opens up to the eating area where you can enjoy more views of the INCREDIBLE fenced in back yard complete with pond views, and large brick paver patio! The yard is really exceptional for this subdivision, you'll NEVER have back yard neighbors. Rounding out the first floor is a very private home office with french doors that makes working from home a bit easier. Upstairs are 4 bedrooms. The primary bedroom has a large sitting area, ensuite bath with dual sinks, separate shower and tub, walk in closet and expansive views make it a peaceful retreat. Big bonus room with a huge closet for all the extras, and 3 other bedrooms and full bath round out the second floor. A deep pour basement to finish as you wish or massive storage! All this in a very desirable subdivision complete with walking trails, ponds, on site elementary school, new park, min to the commuter train and I-88. Really nice home!
Location
State IL
County Kane
Area Elburn
Rooms
Basement Full
Interior
Interior Features Hardwood Floors, First Floor Laundry
Heating Natural Gas, Forced Air
Cooling Central Air
Fireplaces Number 1
Fireplaces Type Wood Burning, Gas Starter
Equipment Central Vacuum, TV-Cable, CO Detectors, Sump Pump
Fireplace Y
Appliance Range, Dishwasher, Refrigerator, Washer, Dryer, Disposal, Stainless Steel Appliance(s)
Exterior
Exterior Feature Patio, Porch, Brick Paver Patio, Storms/Screens
Parking Features Attached
Garage Spaces 3.0
Community Features Park, Lake, Curbs, Sidewalks, Street Lights, Street Paved
Roof Type Asphalt
Building
Lot Description Fenced Yard, Pond(s), Water View
Sewer Public Sewer
Water Public
New Construction false
Schools
Middle Schools Kaneland Middle School
High Schools Kaneland High School
School District 302 , 302, 302
Others
HOA Fee Include None
Ownership Fee Simple
Special Listing Condition None
Read Less
Want to know what your home might be worth? Contact us for a FREE valuation!

Our team is ready to help you sell your home for the highest possible price ASAP

© 2025 Listings courtesy of MRED as distributed by MLS GRID. All Rights Reserved.
Bought with Suzanne Gillingham • Berkshire Hathaway HomeServices Starck Real Estate





