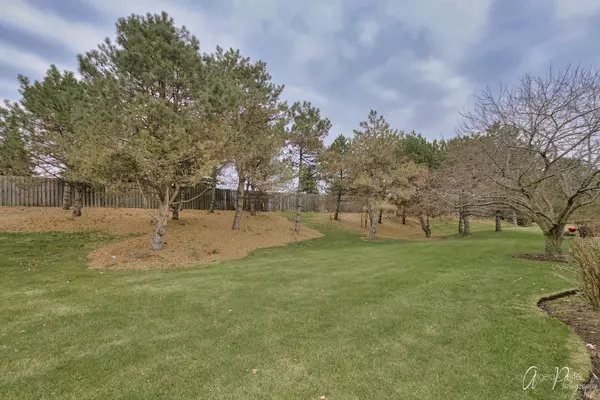$175,000
$167,300
4.6%For more information regarding the value of a property, please contact us for a free consultation.
7012 Buchanan DR #1F Gurnee, IL 60031
2 Beds
2 Baths
1,081 SqFt
Key Details
Sold Price $175,000
Property Type Condo
Sub Type Condo
Listing Status Sold
Purchase Type For Sale
Square Footage 1,081 sqft
Price per Sqft $161
Subdivision Stonebrook
MLS Listing ID 10989407
Sold Date 03/31/21
Bedrooms 2
Full Baths 2
HOA Fees $199/mo
Rental Info Yes
Year Built 1994
Annual Tax Amount $3,830
Tax Year 2019
Lot Dimensions COMMON
Property Description
So many new upgrades and improvements since tenant moved out! All new carpet, new tasteful wood look vinyl plank flooring, new counters and sink in kitchen, freshly painted bedrooms and baths - Really shows great AND WHAT A NICE LOCATION! End unit faces open spaces and pine trees and this Stonebrook Subdivision is in the heart of Gurnee, close to shopping, transportation and amenities, yet nestled in a secluded area lined with trees. This is a nice floor plan, all on ONE-LEVEL, a 2nd floor unit. Impressive open feel with vaulted ceiling in living room, fireplace to cozy up on chilly nights, sliding doors to balcony to enjoy summer breezes with spacious kitchen overlooking all. Nice eating area/dining area, stainless steel appliances (included), plenty of cabinets. Separate laundry room down hallway (washer/dryer also included) and a very spacious master bedroom (15 x 12) w/walk-in closet and a private bath. This is a good opportunity for convenient living in a great location - priced to sell!
Location
State IL
County Lake
Area Gurnee
Rooms
Basement None
Interior
Interior Features Vaulted/Cathedral Ceilings, Laundry Hook-Up in Unit
Heating Natural Gas, Forced Air
Cooling Central Air
Fireplaces Number 1
Fireplaces Type Gas Log, Gas Starter
Fireplace Y
Appliance Range, Dishwasher, Refrigerator, Washer, Dryer, Stainless Steel Appliance(s), Range Hood
Laundry In Unit
Exterior
Exterior Feature Balcony, Porch, End Unit
Parking Features Attached
Garage Spaces 2.0
Building
Lot Description Common Grounds
Story 2
Sewer Public Sewer
Water Public
New Construction false
Schools
High Schools Warren Township High School
School District 50 , 50, 121
Others
HOA Fee Include Insurance,Exterior Maintenance,Lawn Care,Snow Removal
Ownership Condo
Special Listing Condition None
Pets Allowed Cats OK, Dogs OK
Read Less
Want to know what your home might be worth? Contact us for a FREE valuation!

Our team is ready to help you sell your home for the highest possible price ASAP

© 2025 Listings courtesy of MRED as distributed by MLS GRID. All Rights Reserved.
Bought with Michelle Aguayo • Keller Williams Realty Ptnr,LL





