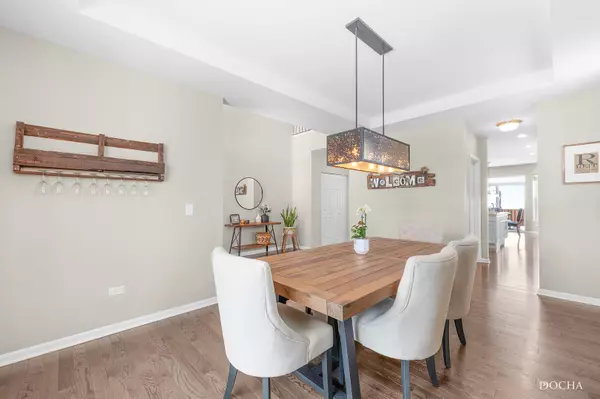$450,100
$450,000
For more information regarding the value of a property, please contact us for a free consultation.
117 Bluegrass Pkwy Oswego, IL 60543
4 Beds
3.5 Baths
3,187 SqFt
Key Details
Sold Price $450,100
Property Type Single Family Home
Sub Type Detached Single
Listing Status Sold
Purchase Type For Sale
Square Footage 3,187 sqft
Price per Sqft $141
Subdivision The Oaks At Churchill Club
MLS Listing ID 10992644
Sold Date 03/26/21
Style Traditional
Bedrooms 4
Full Baths 3
Half Baths 1
HOA Fees $20/mo
Year Built 2016
Annual Tax Amount $11,814
Tax Year 2019
Lot Size 10,018 Sqft
Lot Dimensions 78 X 128
Property Description
Do The Best Homes Keep Their Secrets? Psst, Don't tell the neighbors but I have a secret that I've got to share with you. This pertains to current home buyers interested in moving to Oswego, IL with a price range between $400K to $500K. Before we go any further, I want to set something straight... It may be tempting to write an offer on this home sight unseen. Especially since there are very few move-in ready homes available in this price range. Yet, you are going to want to schedule a showing of this home so you can see all the upgrades in person. This 4 bedroom, 3.1 baths and 3 car garage features an inviting partial brick front, cozy covered porch and gabled dormer as part of the upgraded C elevation. Warm brown, gleaming hardwood floors on the entire first floor. Greet you as you enter this 3,187 sq. ft. Hudson model, built at the end of 2016. Neutral colors throughout the house with a few accent walls. As you come into the foyer, this open and light floor plan will draw you into a separate formal dining room. Accented with a tray ceiling and custom rectangular chandelier. Peering through the butler's pantry. You'll notice the upgraded gourmet kitchen. The large center island/breakfast bar has room for chairs or stools. All stainless steel appliances; double ovens, dishwasher, microwave, and refrigerator. 42" white cabinets w/crown molding, granite countertops, + tile backsplash. Relax in your spacious eat-in kitchen overlooking the backyard. Tired of being cooped up indoors? Escape to your fenced in backyard for extra living space. There is plenty of space to spread out on this newer 20x24 textured concrete patio. Relax under the heated pergola and light a fire in the brick fireplace to enjoy more time outdoors. More privacy since there is a large berm and no neighbors behind the home. Backs to the Fox Bend Golf Course. Captivating 2-story great room with a custom stacked stone, gas log fireplace. Floor to ceiling windows illuminates the whole room. Perfect for gathering together and entertaining. The first floor also features a private den, mudroom w/coat closet, upgraded lighting, and a half bath. Upgraded can lighting mounted in the ceiling for lots of extra light in the kitchen and great room. However, there is more... The second floor features plush carpet and 4 bedrooms and 3 baths. Retreat to your master suite which offers an extra-large closet, cathedral ceiling. SPA like bathroom with soaker tub and separate shower. Tile floors & separate sinks. Bedrooms 2&3 share a Jack-n-Jill bathroom. All bedrooms w/ceiling fans and/or lights. 2nd-floor laundry with tile flooring includes a High-Efficiency washer & dryer on a custom pedestal. Just imagine... By adding your finishing touches to the 1,539 sq. ft. full unfinished basement. You can increase the total finished square footage of your home to almost 4,726. There is a rough-in for an extra bathroom and oversized window wells to bring in natural light. Pool, workout facility & Clubhouse community. The 15yr. structural builder warranty is transferable. Easy access to Route 25, 30, 31, 34, & 59, shopping, and restaurants. Explore the hiking/biking trails that are in Churchill Club and the nearby Fox River. As you finish up your showing, your heart starts to race, your palms get sweaty. You say to yourself "this house is the ONE".
Location
State IL
County Kendall
Area Oswego
Rooms
Basement Full
Interior
Interior Features Vaulted/Cathedral Ceilings, Hardwood Floors, Second Floor Laundry, Walk-In Closet(s), Ceiling - 9 Foot, Center Hall Plan, Ceilings - 9 Foot, Open Floorplan, Drapes/Blinds, Granite Counters, Separate Dining Room
Heating Natural Gas
Cooling Central Air
Fireplaces Number 1
Fireplaces Type Gas Log
Equipment Humidifier, CO Detectors, Ceiling Fan(s), Sump Pump
Fireplace Y
Appliance Double Oven, Microwave, Dishwasher, Refrigerator, High End Refrigerator, Washer, Dryer, Disposal, Stainless Steel Appliance(s), Cooktop, Gas Cooktop, Range Hood
Laundry Gas Dryer Hookup, In Unit
Exterior
Exterior Feature Patio, Porch, Stamped Concrete Patio, Storms/Screens
Parking Features Attached
Garage Spaces 3.0
Community Features Clubhouse, Park, Pool, Tennis Court(s), Lake, Sidewalks, Street Lights, Street Paved
Roof Type Asphalt
Building
Lot Description Landscaped
Sewer Public Sewer
Water Public
New Construction false
Schools
Elementary Schools Old Post Elementary School
Middle Schools Thompson Junior High School
High Schools Oswego High School
School District 308 , 308, 308
Others
HOA Fee Include Insurance,Clubhouse,Exercise Facilities,Pool
Ownership Fee Simple w/ HO Assn.
Special Listing Condition None
Read Less
Want to know what your home might be worth? Contact us for a FREE valuation!

Our team is ready to help you sell your home for the highest possible price ASAP

© 2025 Listings courtesy of MRED as distributed by MLS GRID. All Rights Reserved.
Bought with Vitas Matulis • Homesmart Connect LLC





