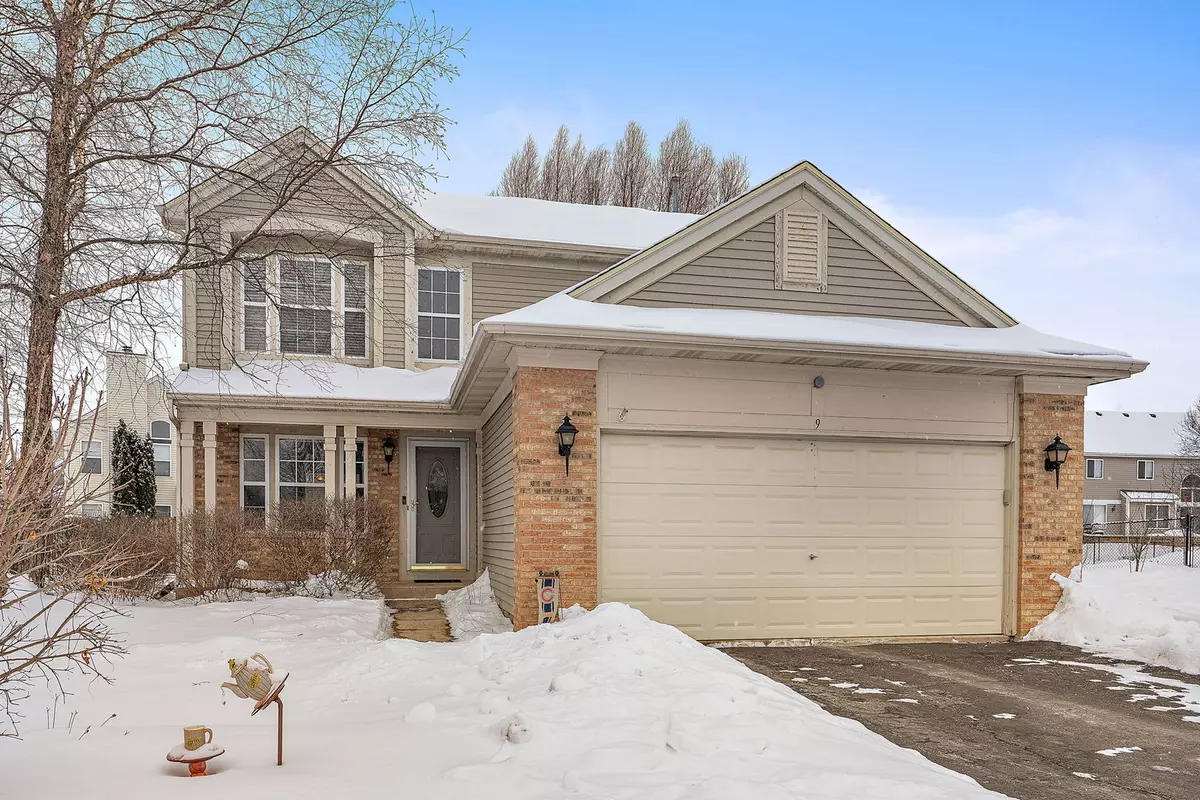$317,000
$309,900
2.3%For more information regarding the value of a property, please contact us for a free consultation.
9 Ivy CT South Elgin, IL 60177
3 Beds
3.5 Baths
1,810 SqFt
Key Details
Sold Price $317,000
Property Type Single Family Home
Sub Type Detached Single
Listing Status Sold
Purchase Type For Sale
Square Footage 1,810 sqft
Price per Sqft $175
Subdivision Sugar Ridge
MLS Listing ID 10992033
Sold Date 04/05/21
Bedrooms 3
Full Baths 3
Half Baths 1
Year Built 1994
Annual Tax Amount $7,281
Tax Year 2019
Lot Size 8,799 Sqft
Lot Dimensions 42.4X107.5X124.1X123.3
Property Description
CUL-DE-SAC location...this lovely home is located in the heart of the popular Sugar Ridge subdivision featuring sought after St. Charles School District 303. Gorgeous hardwood flooring greets you as you enter and carries throughout the entire first floor. The kitchen was updated in 2018 with granite counter tops and new appliances. The cozy family room features plenty of natural light and a beautiful brick fireplace, great for these cold winter days. Upstairs you will be delighted to find the owners suite is a relaxing space with a vaulted ceiling and an updated private owner's bath. The hall bath was also recently updated. Fun finished basement with a bar, rec room, workout room, and even a bonus bathroom. Additional highlights include new roof in Fall 2019, new furnace in 2018, new AC in 2018, new hot water heater in 2018. Conveniently located close to the Fox River, downtown St. Charles, and Randall Rd. shopping and dining.
Location
State IL
County Kane
Area South Elgin
Rooms
Basement Full
Interior
Interior Features Vaulted/Cathedral Ceilings, Hardwood Floors, Walk-In Closet(s)
Heating Natural Gas, Forced Air
Cooling Central Air
Fireplaces Number 1
Fireplace Y
Appliance Range, Microwave, Dishwasher, Refrigerator, Washer, Dryer
Exterior
Exterior Feature Patio, Porch
Parking Features Attached
Garage Spaces 2.0
Community Features Curbs, Sidewalks, Street Lights, Street Paved
Roof Type Asphalt
Building
Sewer Public Sewer
Water Public
New Construction false
Schools
Elementary Schools Anderson Elementary School
Middle Schools Wredling Middle School
High Schools St Charles North High School
School District 303 , 303, 303
Others
HOA Fee Include None
Ownership Fee Simple
Special Listing Condition None
Read Less
Want to know what your home might be worth? Contact us for a FREE valuation!

Our team is ready to help you sell your home for the highest possible price ASAP

© 2025 Listings courtesy of MRED as distributed by MLS GRID. All Rights Reserved.
Bought with Gina Masello • Premier Living Properties





