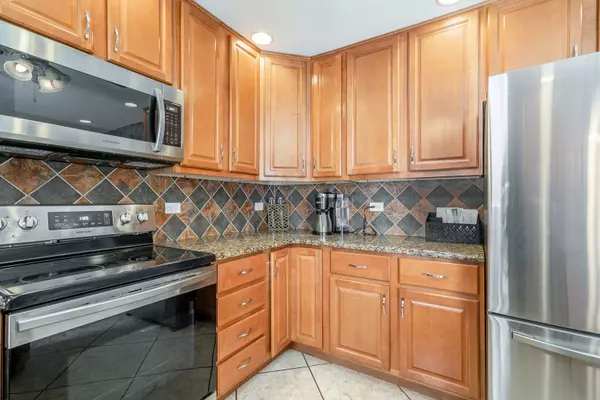$341,000
$339,900
0.3%For more information regarding the value of a property, please contact us for a free consultation.
15554 Trailside DR Homer Glen, IL 60491
4 Beds
3 Baths
2,209 SqFt
Key Details
Sold Price $341,000
Property Type Single Family Home
Sub Type Detached Single
Listing Status Sold
Purchase Type For Sale
Square Footage 2,209 sqft
Price per Sqft $154
Subdivision Meadowview
MLS Listing ID 10998384
Sold Date 03/26/21
Style Tri-Level
Bedrooms 4
Full Baths 3
Year Built 1979
Annual Tax Amount $7,024
Tax Year 2019
Lot Size 9,583 Sqft
Lot Dimensions 75X130
Property Description
Beautiful & nicely updated 4 bedroom 3 bath split level boasts: A stunning modern kitchen with 42" maple cabinets, new high end stainless steel appliances, custom backsplash, granite counters & breakfast bar; Dining area with door to the brick paver patio overlooking the privacy fenced yard that boasts a refreshing pool & perennial gardens; Sun-filled formal living room with bay window & gleaming Brazilian cherry flooring; Double door entry to the formal dining room/office; Master suite offers hardwood flooring, double closets & private, remodeled bath; 2 additional upstairs bedrooms with hardwood flooring; Remodeled bath 2 with steam shower & whirlpool tub; Spacious lower lever features a family room with cozy fireplace, 4th bedroom & additional full bath for potential related living! Newer roof, windows, shingles, gutters, garage door, siding.
Location
State IL
County Will
Area Homer Glen
Rooms
Basement None
Interior
Interior Features Skylight(s), Hardwood Floors, In-Law Arrangement, Built-in Features, Some Wood Floors
Heating Natural Gas, Forced Air
Cooling Central Air
Fireplaces Number 1
Fireplaces Type Wood Burning
Fireplace Y
Appliance Range, Microwave, Dishwasher, Refrigerator, Stainless Steel Appliance(s)
Laundry Gas Dryer Hookup, In Unit, Sink
Exterior
Exterior Feature Deck, Porch, Dog Run, Brick Paver Patio, Above Ground Pool, Storms/Screens
Parking Features Attached
Garage Spaces 2.0
Community Features Curbs, Sidewalks, Street Lights, Street Paved
Roof Type Asphalt
Building
Lot Description Fenced Yard
Sewer Public Sewer
Water Lake Michigan
New Construction false
Schools
School District 33 , 33, 205
Others
HOA Fee Include None
Ownership Fee Simple
Special Listing Condition None
Read Less
Want to know what your home might be worth? Contact us for a FREE valuation!

Our team is ready to help you sell your home for the highest possible price ASAP

© 2025 Listings courtesy of MRED as distributed by MLS GRID. All Rights Reserved.
Bought with Frances Mizzi • Berkshire Hathaway HomeServices Chicago





