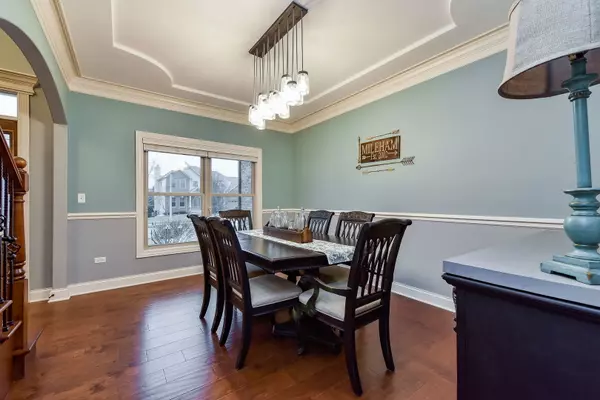$521,000
$499,900
4.2%For more information regarding the value of a property, please contact us for a free consultation.
377 ANDOVER DR Oswego, IL 60543
4 Beds
4.5 Baths
3,160 SqFt
Key Details
Sold Price $521,000
Property Type Single Family Home
Sub Type Detached Single
Listing Status Sold
Purchase Type For Sale
Square Footage 3,160 sqft
Price per Sqft $164
Subdivision Deerpath Trails
MLS Listing ID 11023259
Sold Date 04/29/21
Style Traditional
Bedrooms 4
Full Baths 4
Half Baths 1
HOA Fees $11/ann
Year Built 2014
Annual Tax Amount $12,407
Tax Year 2019
Lot Size 0.346 Acres
Lot Dimensions 79X191
Property Description
IMPECCABLE & METICULOUS DEERPATH TRAILS HOME! Prepare to fall absolutely in LOVE with this exquisitely appointed executive property. Over 3000 sq ft of top to bottom upgrades. Commanding curb appeal. Grand soaring 2 story foyer entry with gleaming handscraped hardwood flooring, rich wood and iron railings, custom main office with built-ins, spacious formal dining room, elevated carpentry finishes include; crown molding, ceiling inlay, chair rails, cased windows, upgraded baseboards & trim, reclaimed original barnwood and shiplap designer walls, built in benches, shelving. Oversized 3 car insulated garage with work station, cabinets and tracks included. Fully finished basement features; full bath, huge recreation and entertainment room, wet bar, granite counters, beverage fridge, dishwasher, 75 in mounted tv with stereo, receiver, subwoofer, center speaker, built in speakers, 55 in tv in bar mounted, and deep freezer in super huge storage room. 4 Enormous bedrooms including a luxurious master en suite with fully tiled walk in shower room, soaker tub, spacious vanities and storage, private water closet. Bedrooms feature tray ceilings, vaulted ceilings, walk in closets, and a princess suite with private bath. Total 4.1 Bathrooms. The devine kitchen is sure to please any decorated chef or those who just enjoy entertaining. Sleek stainless steel double oven, fridge, dishwasher, microwave, granite, backsplash, 42" stunner cabinets, walk-in pantry, dry bar, all open to the huge family room and views of the open, expansive back yard and extended, oversized deck. Convenient expanded mudroom and laundry off garage with built in hall tree. Enclosed deck offering exterior storage area. Ring door bell included. Built in 2014. New roof in 2020. 1/3rd acre HUGE yard! Minutes to coveted Oswego SD308 schools, parks, dt Oswego, shops, dining, and more. Why build new? This home is 100% complete, perfect, and ready for one lucky home buyer TODAY! (PS... Bring your basketball. The Gorilla super hoop stays too!)*****MULTIPLE OFFERS RECEIVED: HIGHEST AND BEST DEADLINE FRIDAY 6PM-BACK UP OFFERS WELCOME*******
Location
State IL
County Kendall
Area Oswego
Rooms
Basement Full, English
Interior
Interior Features Vaulted/Cathedral Ceilings, Hardwood Floors, First Floor Laundry
Heating Natural Gas, Forced Air
Cooling Central Air
Fireplaces Number 1
Fireplaces Type Wood Burning, Gas Starter
Equipment Humidifier, CO Detectors, Ceiling Fan(s), Sump Pump
Fireplace Y
Appliance Double Oven, Microwave, Dishwasher, Disposal
Laundry Gas Dryer Hookup, Electric Dryer Hookup
Exterior
Exterior Feature Deck, Storms/Screens
Parking Features Attached
Garage Spaces 3.0
Community Features Curbs, Sidewalks, Street Lights, Street Paved
Roof Type Asphalt
Building
Lot Description Fence-Invisible Pet, Views, Sidewalks, Streetlights
Sewer Public Sewer, Sewer-Storm
Water Public
New Construction false
Schools
Elementary Schools Prairie Point Elementary School
Middle Schools Traughber Junior High School
High Schools Oswego High School
School District 308 , 308, 308
Others
HOA Fee Include Insurance
Ownership Fee Simple w/ HO Assn.
Special Listing Condition None
Read Less
Want to know what your home might be worth? Contact us for a FREE valuation!

Our team is ready to help you sell your home for the highest possible price ASAP

© 2025 Listings courtesy of MRED as distributed by MLS GRID. All Rights Reserved.
Bought with Steven Miller • Coldwell Banker Realty





