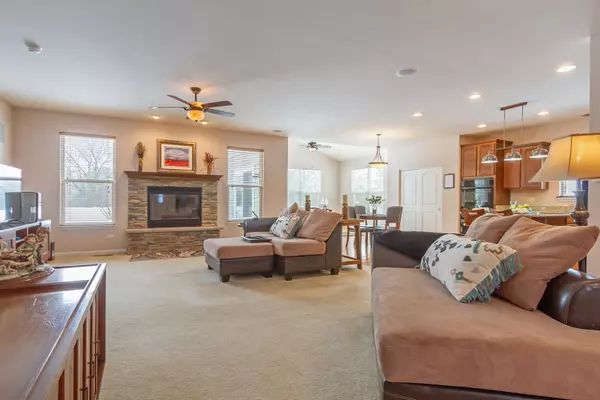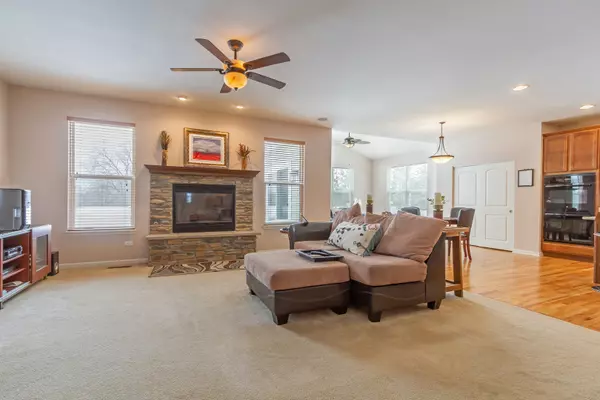$365,000
$375,000
2.7%For more information regarding the value of a property, please contact us for a free consultation.
3493 Gallant Fox DR Elgin, IL 60124
3 Beds
2 Baths
2,185 SqFt
Key Details
Sold Price $365,000
Property Type Single Family Home
Sub Type Detached Single
Listing Status Sold
Purchase Type For Sale
Square Footage 2,185 sqft
Price per Sqft $167
Subdivision Highland Woods
MLS Listing ID 11024108
Sold Date 04/23/21
Style Ranch
Bedrooms 3
Full Baths 2
HOA Fees $68/qua
Year Built 2013
Annual Tax Amount $10,396
Tax Year 2019
Lot Size 0.346 Acres
Lot Dimensions 15682
Property Description
Move right in to this beautiful ranch home in the desirable Highland Woods neighborhood! Gorgeous hardwood flooring in the foyer/hall, kitchen, and sun room. Living room showcases a raised wood-burning fireplace with stone surround, accented by eyeball lights and a beautiful wood mantle. Living room also features built-in surround sound, and two convenient floor outlets. Gourmet kitchen boasts maple cabinetry, granite countertops, recessed lighting, double door convection oven, gas cooktop, center island with seating, closet pantry, and an eating area with table space. Kitchen opens to the sun room which has a vaulted ceiling, and exits to the new custom stamped-concrete patio. Ideal layout for entertaining! Master suite features an arched doorway, tray ceiling, and upgraded private master bath with double sink vanity, separate shower, and soaking tub. Arched entry hallway leads to the 2nd and 3rd bedrooms, which are bright and spacious, and have access to a full hall bath. Private home office with double french doors, tray ceiling, and built-in credenza. Completing the main level is the laundry room. Semi-finished basement is ready for your finishing touches and can potentially add more living space! Oversized driveway and attached three-car garage with door accessing the backyard. Home is on an upgraded pie-shaped lot and has a large backyard with a beautiful new custom stamped concrete patio with a built-in gas line. Enjoy all of the amenities that Highland Woods has to offer, including the clubhouse, pool, parks, walking/biking trails, and more! Highly-rated District #301 schools - the elementary school is in the neighborhood! Just minutes to Route 20, I-90 and the Metra for easy commuting. This one won't last!!
Location
State IL
County Kane
Area Elgin
Rooms
Basement Full
Interior
Interior Features Vaulted/Cathedral Ceilings, Hardwood Floors, First Floor Bedroom, First Floor Laundry, First Floor Full Bath, Some Carpeting, Granite Counters
Heating Natural Gas, Forced Air
Cooling Central Air
Fireplaces Number 1
Fireplaces Type Wood Burning
Equipment Humidifier, Security System, CO Detectors, Ceiling Fan(s), Sump Pump, Backup Sump Pump;
Fireplace Y
Appliance Double Oven, Microwave, Dishwasher, Refrigerator, Washer, Dryer, Disposal, Cooktop
Laundry In Unit
Exterior
Exterior Feature Stamped Concrete Patio, Storms/Screens
Parking Features Attached
Garage Spaces 3.0
Community Features Clubhouse, Pool, Curbs, Sidewalks, Street Lights, Street Paved
Roof Type Asphalt
Building
Lot Description Pie Shaped Lot
Sewer Public Sewer
Water Public
New Construction false
Schools
Elementary Schools Country Trails Elementary School
Middle Schools Prairie Knolls Middle School
High Schools Central High School
School District 301 , 301, 301
Others
HOA Fee Include Insurance
Ownership Fee Simple w/ HO Assn.
Special Listing Condition None
Read Less
Want to know what your home might be worth? Contact us for a FREE valuation!

Our team is ready to help you sell your home for the highest possible price ASAP

© 2025 Listings courtesy of MRED as distributed by MLS GRID. All Rights Reserved.
Bought with David Ciancanelli • Real 1 Realty





