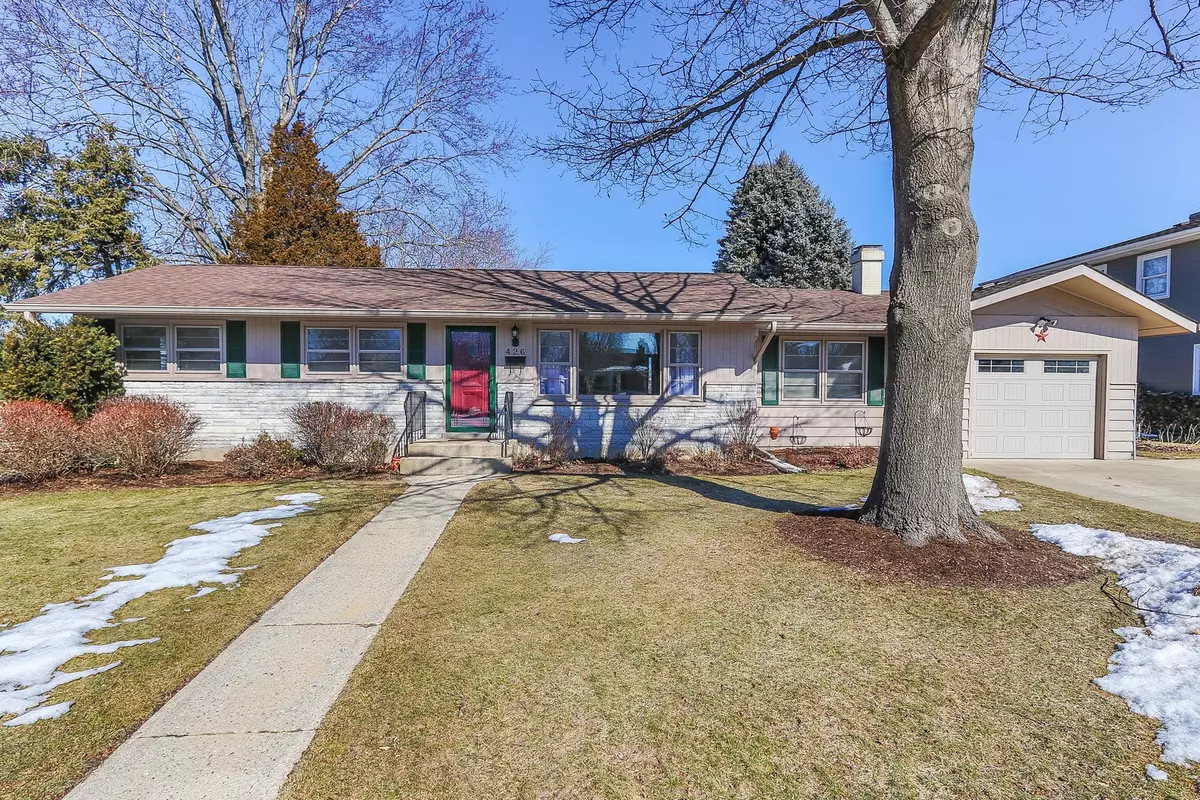$255,000
$255,000
For more information regarding the value of a property, please contact us for a free consultation.
426 Ridge ST Algonquin, IL 60102
3 Beds
1.5 Baths
1,434 SqFt
Key Details
Sold Price $255,000
Property Type Single Family Home
Sub Type Detached Single
Listing Status Sold
Purchase Type For Sale
Square Footage 1,434 sqft
Price per Sqft $177
Subdivision Janak
MLS Listing ID 11008888
Sold Date 04/23/21
Style Ranch
Bedrooms 3
Full Baths 1
Half Baths 1
Year Built 1957
Tax Year 2019
Lot Size 0.270 Acres
Lot Dimensions 84 X 140
Property Description
AFTER 43 YEARS SELLERS ARE SAD TO LEAVE THIS SPRAWLING RANCH PERFECTLY LOCATED ON A QUIET STREET BACKING TO THE SCHOOL ~ SOLID BUILT HOME THIS HOME HAS BEEN LOVINGLY MAINTAINED BY THE SELLERS AND NOW IS THE TIME FOR A NEW BUYER TO COME IN AND DECORATE IT TO THEIR TASTE ~ GLEAMING HARDWOOD FLOORS IN THE LIVING, FAMILY ROOM, BEDROOMS ~ KITCHEN WITH NEW BOSCH DISHWASHER / LOTS OF CABINETS / WINDOW OVER THE SINK TO ENJOY THE FENCED IN BACKYARD ~ FAMILY ROOM WITH FIREPLACE ~ GENEROUS SIZED BEDROOMS ~ HALL BATH WITH MARBLE COUNTERTOP ~ FULL FINISHED BASEMENT WITH REC RM / LAUNDRY WITH CEDAR LINED CLOSET / STORAGE GALORE ~ FURNACE & AC(2015), ROOF(2014), DECK AND PATIO TO ENJOY YOUR SUMMER EVENINGS ~SHED IN BACKYARD~4 CAR CONCRETE DRIVEWAY ~ WITH-IN WALKING DISTANCE TO SCHOOL / LIBRARY / CHURCH ~ COME QUICK. (HOME IS IN GREAT CONDITION BUT WILL BE SOLD "AS IS")
Location
State IL
County Mc Henry
Area Algonquin
Rooms
Basement Full
Interior
Interior Features Hardwood Floors, First Floor Bedroom, In-Law Arrangement, First Floor Full Bath, Built-in Features
Heating Natural Gas, Forced Air
Cooling Central Air
Fireplaces Number 1
Fireplaces Type Wood Burning, Gas Starter
Equipment CO Detectors, Ceiling Fan(s), Sump Pump
Fireplace Y
Appliance Range, Dishwasher, Refrigerator, Washer, Dryer
Laundry Sink
Exterior
Exterior Feature Deck, Patio
Parking Features Attached
Garage Spaces 1.0
Community Features Park, Curbs, Sidewalks, Street Lights, Street Paved
Roof Type Asphalt
Building
Lot Description Fenced Yard, Landscaped, Mature Trees, Sidewalks, Streetlights
Sewer Public Sewer
Water Public
New Construction false
Schools
Elementary Schools Eastview Elementary School
Middle Schools Algonquin Middle School
High Schools Dundee-Crown High School
School District 300 , 300, 300
Others
HOA Fee Include None
Ownership Fee Simple
Special Listing Condition None
Read Less
Want to know what your home might be worth? Contact us for a FREE valuation!

Our team is ready to help you sell your home for the highest possible price ASAP

© 2025 Listings courtesy of MRED as distributed by MLS GRID. All Rights Reserved.
Bought with Karen Goins • RE/MAX Suburban

