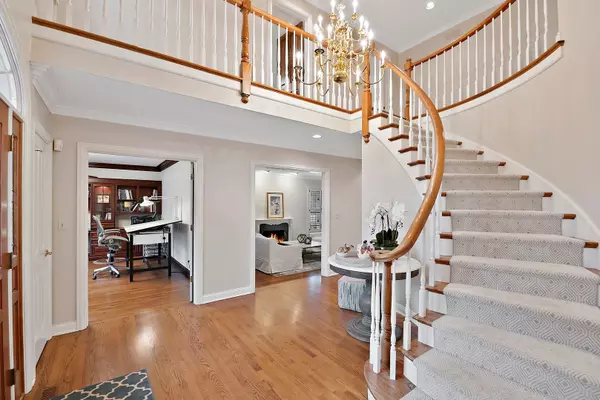$1,200,000
$1,149,000
4.4%For more information regarding the value of a property, please contact us for a free consultation.
470 Buena RD Lake Forest, IL 60045
5 Beds
4.5 Baths
4,509 SqFt
Key Details
Sold Price $1,200,000
Property Type Single Family Home
Sub Type Detached Single
Listing Status Sold
Purchase Type For Sale
Square Footage 4,509 sqft
Price per Sqft $266
Subdivision The Ponds
MLS Listing ID 11022002
Sold Date 04/30/21
Style Traditional
Bedrooms 5
Full Baths 4
Half Baths 1
HOA Fees $39/ann
Year Built 1988
Annual Tax Amount $18,616
Tax Year 2019
Lot Size 0.395 Acres
Lot Dimensions 103 X 161 X 110 X 153
Property Description
You will want to move right into this sunny and elegant brick and stucco home located in East Lake Forest in The Ponds neighborhood, backing to an expanse of maintained woods with walking trail. This home has been meticulously maintained and updated. The two-story foyer with bridal staircase welcomes you into the sun-filled home with tall ceilings, wood floors, deep crown moldings, and fresh, light paint. Just off the foyer is a home office with built-in cherry bookcases and bay window. The spacious living room with marble fireplace flows into the four season room with exposed brick wall, beadboard ceiling, and lovely doors to the exterior. The updated gourmet kitchen with white cabinets, large center island, and gorgeous granite countertops features high end appliances including Subzero refrigerator, refrigerator drawers, Miele dishwasher, and Wolf range with hood. You will be ready for entertaining with the sophisticated wet bar with glass-front cabinetry, granite, and wine refrigerator. Then step into the family room with vaulted ceiling, second fireplace, and access to the bluestone patio and landscaped property. The first floor also features a guest bedroom suite and a large laundry and mud room. The second level enjoys four spacious bedrooms and three full baths. The luxurious master suite has a tray ceiling, wainscotting, and a remodeled marble bath with radiant heat floors, two vanities, soaking tub, and oversized, walk-in shower. The awesome walk-in, custom closet is connected to an unfinished bonus space poised for future expansion! The lower level has a spacious rec room with new carpet and ample storage space. Additional features include a side-loading three car garage, updated two-zone HVAC, lawn sprinklers, fun new light fixtures, custom closets, and more! Quick close is a possibility.
Location
State IL
County Lake
Area Lake Forest
Rooms
Basement Full
Interior
Interior Features Vaulted/Cathedral Ceilings, Bar-Wet, Hardwood Floors, Heated Floors, First Floor Bedroom, First Floor Laundry
Heating Natural Gas, Forced Air
Cooling Central Air
Fireplaces Number 2
Fireplaces Type Attached Fireplace Doors/Screen, Gas Log
Equipment Humidifier, TV-Cable, Security System, CO Detectors, Ceiling Fan(s), Sump Pump
Fireplace Y
Appliance Double Oven, Microwave, Dishwasher, High End Refrigerator, Bar Fridge, Washer, Dryer, Disposal, Stainless Steel Appliance(s), Wine Refrigerator
Exterior
Exterior Feature Patio
Parking Features Attached
Garage Spaces 3.0
Community Features Lake, Curbs, Sidewalks, Street Lights, Street Paved
Roof Type Shake
Building
Lot Description Landscaped
Sewer Public Sewer
Water Lake Michigan
New Construction false
Schools
Elementary Schools Cherokee Elementary School
Middle Schools Deer Path Middle School
High Schools Lake Forest High School
School District 67 , 67, 115
Others
HOA Fee Include Other
Ownership Fee Simple
Special Listing Condition None
Read Less
Want to know what your home might be worth? Contact us for a FREE valuation!

Our team is ready to help you sell your home for the highest possible price ASAP

© 2025 Listings courtesy of MRED as distributed by MLS GRID. All Rights Reserved.
Bought with Dawn McKenna • Coldwell Banker Realty





