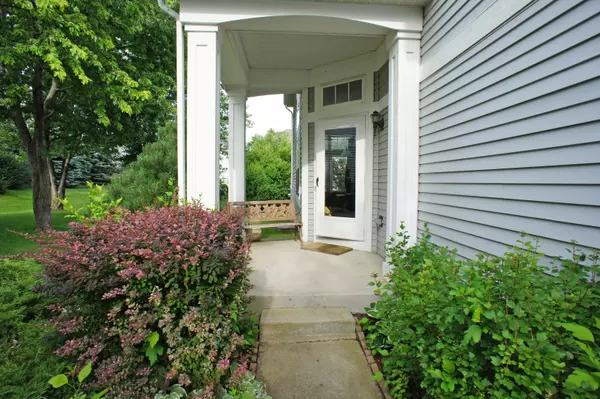$262,000
$250,000
4.8%For more information regarding the value of a property, please contact us for a free consultation.
1631 Easton CT Gurnee, IL 60031
3 Beds
2.5 Baths
2,226 SqFt
Key Details
Sold Price $262,000
Property Type Single Family Home
Sub Type Detached Single
Listing Status Sold
Purchase Type For Sale
Square Footage 2,226 sqft
Price per Sqft $117
Subdivision Concord Oaks
MLS Listing ID 11019957
Sold Date 04/16/21
Style Contemporary
Bedrooms 3
Full Baths 2
Half Baths 1
HOA Fees $12/ann
Year Built 1995
Annual Tax Amount $6,790
Tax Year 2019
Lot Size 5,140 Sqft
Lot Dimensions 46 X 110 X 10 X 19 X 21 X 110
Property Description
* Location * Schools * Size * Value ... best buy in wonderful Concord Oaks of Gurnee! This home needs your HGTV decorating ideas. Sunny and spacious three bedroom, two and one-half bath with a finished basement and a two-car garage. Inviting front porch leads into the two-story foyer and a sunny and bright living room/dining room. Family room open to the kitchen with a breakfast bar and pantry closet. Sliding glass door access to the patio and backyard. First floor laundry room and a first floor guest bath. Upstairs the master bedroom suite has a vaulted ceiling, walk-in closet, and a private bath with dual vanity and large shower. Two additional bedrooms with easy access to the hallway bath. Finished basement with a rec room, office/bedroom, and plenty of storage. Close to parks, Gurnee Mills, shopping, CLC & I-94 access. Home sold in as-is condition. Bring your tool belt and paint...earn sweat equity!
Location
State IL
County Lake
Area Gurnee
Rooms
Basement Full
Interior
Interior Features Vaulted/Cathedral Ceilings, Hardwood Floors, First Floor Laundry, Walk-In Closet(s)
Heating Natural Gas, Forced Air
Cooling Central Air
Equipment CO Detectors, Ceiling Fan(s), Sump Pump
Fireplace N
Appliance Range, Microwave, Dishwasher, Refrigerator, Washer, Dryer, Disposal
Exterior
Exterior Feature Patio
Parking Features Attached
Garage Spaces 2.0
Roof Type Asphalt
Building
Lot Description Cul-De-Sac
Sewer Public Sewer
Water Public
New Construction false
Schools
Elementary Schools Woodland Elementary School
Middle Schools Woodland Middle School
High Schools Warren Township High School
School District 50 , 50, 121
Others
HOA Fee Include None
Ownership Fee Simple
Special Listing Condition None
Read Less
Want to know what your home might be worth? Contact us for a FREE valuation!

Our team is ready to help you sell your home for the highest possible price ASAP

© 2025 Listings courtesy of MRED as distributed by MLS GRID. All Rights Reserved.
Bought with Dawn Monfardini • RE/MAX Plaza





