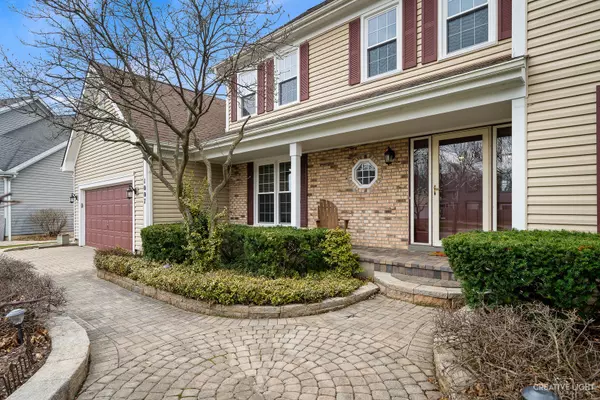$430,000
$439,900
2.3%For more information regarding the value of a property, please contact us for a free consultation.
1007 Bedford CT Elgin, IL 60120
4 Beds
3 Baths
2,625 SqFt
Key Details
Sold Price $430,000
Property Type Single Family Home
Sub Type Detached Single
Listing Status Sold
Purchase Type For Sale
Square Footage 2,625 sqft
Price per Sqft $163
Subdivision Cobblers Crossing
MLS Listing ID 11033713
Sold Date 05/03/21
Bedrooms 4
Full Baths 2
Half Baths 2
HOA Fees $18/ann
Year Built 1992
Annual Tax Amount $7,317
Tax Year 2019
Lot Size 7,666 Sqft
Lot Dimensions 47X106X70X35X31X103
Property Description
Imagine a life where the beauty of expansive lakeside views is on full display. A home that provides elegance with the perfect blend of comfort. Places to gather and celebrate, places of solitude to focus and be productive and places to unwind and rest. Great effort has gone into caring for this home. All the hard work has been done for you, just settle in and enjoy! Formal and casual dining & living areas, butler's pantry/bar and deck with screened gazebo & patios for relaxing and entertaining outdoors! Dream kitchen with new stainless steel appliances and granite countertops! Upstairs, your private master retreat with vaulted ceilings and ample ensuite. 3 additional bedrooms, one customized for your dream dressing room. Epic walkout basement with custom bar, 900 bottle wine cellar, family and rec room, workshop and storage. Plus, professional mature landscape, new windows/slider doors, freshly painted inside and out, refinished hardwood floors, new carpeting, and recent roof and siding. All in an ideal location with easy access to I-90 and the S. Barrington Arboretum dining and shopping.
Location
State IL
County Cook
Area Elgin
Rooms
Basement Full, Walkout
Interior
Interior Features Hardwood Floors
Heating Natural Gas, Forced Air
Cooling Central Air
Equipment Humidifier, Central Vacuum, Ceiling Fan(s), Sump Pump
Fireplace N
Appliance Double Oven, Dishwasher, Refrigerator, Washer, Dryer, Disposal, Stainless Steel Appliance(s)
Exterior
Parking Features Attached
Garage Spaces 2.0
Roof Type Asphalt
Building
Lot Description Cul-De-Sac, Water View
Sewer Public Sewer
Water Public
New Construction false
Schools
School District 46 , 46, 46
Others
HOA Fee Include Insurance
Ownership Fee Simple w/ HO Assn.
Special Listing Condition None
Read Less
Want to know what your home might be worth? Contact us for a FREE valuation!

Our team is ready to help you sell your home for the highest possible price ASAP

© 2025 Listings courtesy of MRED as distributed by MLS GRID. All Rights Reserved.
Bought with Young Lee • @properties | Christie's International Real Estate





