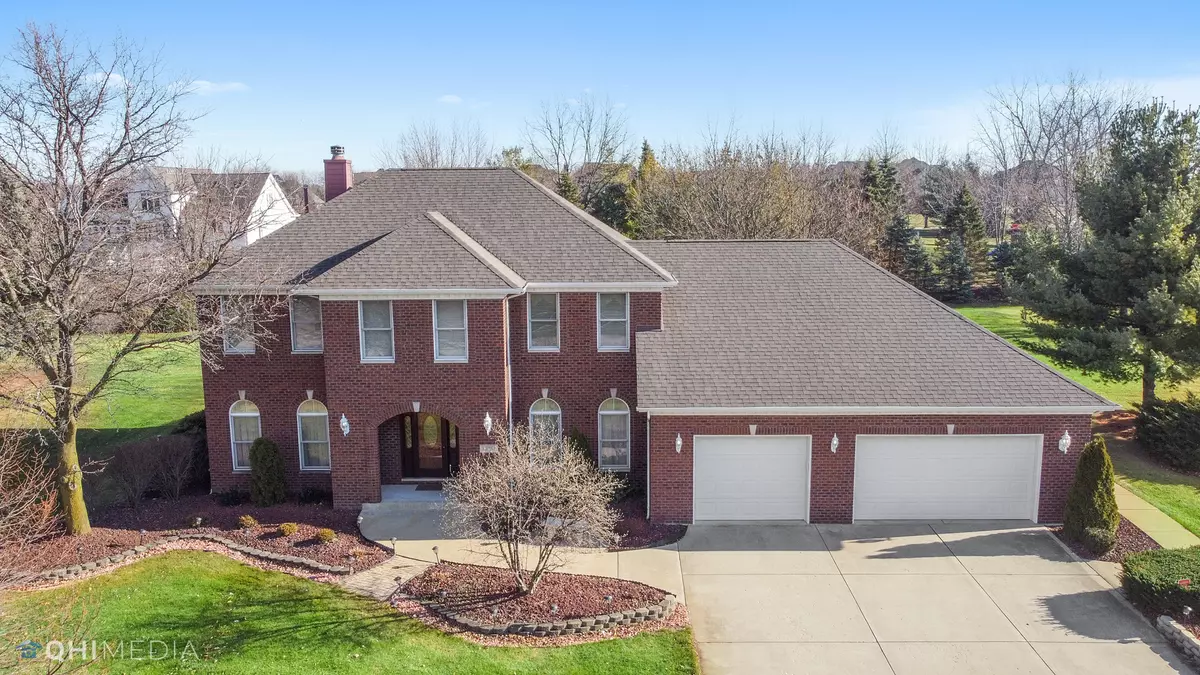$575,900
$579,900
0.7%For more information regarding the value of a property, please contact us for a free consultation.
13751 Cynthia LN Mokena, IL 60448
4 Beds
3 Baths
4,000 SqFt
Key Details
Sold Price $575,900
Property Type Single Family Home
Sub Type Detached Single
Listing Status Sold
Purchase Type For Sale
Square Footage 4,000 sqft
Price per Sqft $143
Subdivision Rossmoor Estates
MLS Listing ID 10967918
Sold Date 05/04/21
Bedrooms 4
Full Baths 3
HOA Fees $10/ann
Year Built 1997
Annual Tax Amount $11,693
Tax Year 2019
Lot Size 1.000 Acres
Lot Dimensions 200 X 220
Property Description
Impeccably clean and tastefully decorated! Approximately 4,000 square feet of living space. 4-5 bedrooms. Master is huge with additional seating area! Situated on approx. 1 acre of land. 4 skylights to let the sunshine in! Newer roof, Home is freshly painted throughout. New carpeting on 2nd level. Huge kitchen with all granite countertops with all appliances including a wine cooler. All Cherrywood cabinets. Zoned heating and A/C for comfort. Laundry shoot. 2 sided Marble fireplace! 3 Updated bathrooms with all granite counter tops. Large jetted soaker tub. Formal Dining room with wainscoting and tray ceiling. Handicap accessible with main level office or 5 bedroom! Sprinkling system. Reverse osmosis. Absolutely tons of storage! Partially finished basement with roughed in bath can be finished to your taste. TRULY PRIDE OF OWNERSHIP !
Location
State IL
County Will
Area Mokena
Rooms
Basement Full
Interior
Interior Features Skylight(s)
Heating Natural Gas, Forced Air, Zoned
Cooling Central Air
Fireplaces Number 1
Fireplaces Type Double Sided, Attached Fireplace Doors/Screen, Gas Log
Fireplace Y
Appliance Range, Microwave, Dishwasher, Refrigerator, Washer, Dryer, Wine Refrigerator, Intercom
Laundry Laundry Chute
Exterior
Parking Features Attached
Garage Spaces 3.0
Community Features Curbs, Sidewalks, Street Lights, Street Paved
Building
Sewer Septic-Mechanical
Water Private Well
New Construction false
Schools
High Schools Lincoln-Way West High School
School District 122 , 122, 210
Others
HOA Fee Include Exterior Maintenance
Ownership Fee Simple
Special Listing Condition None
Read Less
Want to know what your home might be worth? Contact us for a FREE valuation!

Our team is ready to help you sell your home for the highest possible price ASAP

© 2025 Listings courtesy of MRED as distributed by MLS GRID. All Rights Reserved.
Bought with Michelle Manzo • Realtopia Real Estate Inc





