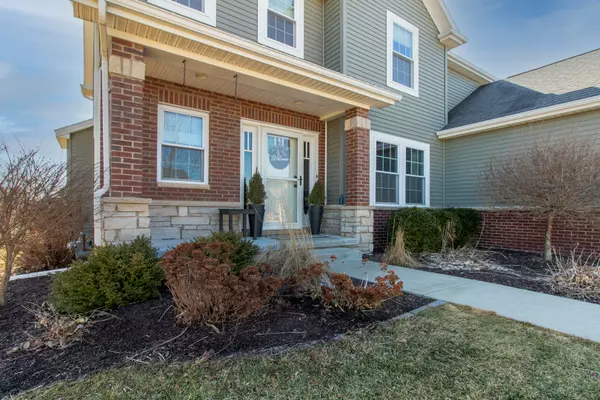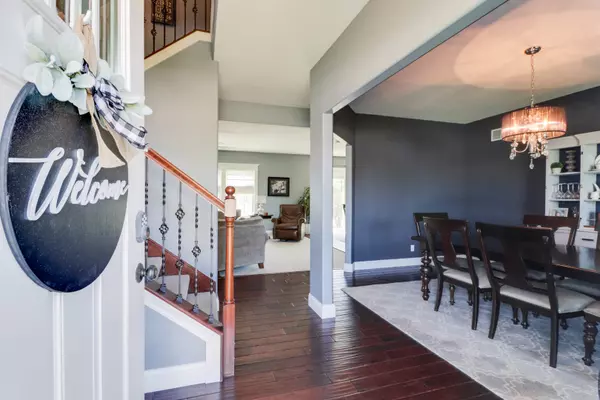$375,000
$359,900
4.2%For more information regarding the value of a property, please contact us for a free consultation.
15 Chinkapin CT Bloomington, IL 61705
5 Beds
3.5 Baths
3,442 SqFt
Key Details
Sold Price $375,000
Property Type Single Family Home
Sub Type Detached Single
Listing Status Sold
Purchase Type For Sale
Square Footage 3,442 sqft
Price per Sqft $108
Subdivision Grove On Kickapoo Creek
MLS Listing ID 10990876
Sold Date 05/07/21
Style Traditional
Bedrooms 5
Full Baths 3
Half Baths 1
HOA Fees $8/ann
Year Built 2012
Annual Tax Amount $8,695
Tax Year 2019
Lot Size 0.294 Acres
Lot Dimensions 87X150
Property Description
**UPDATED** New fresh paint throughout the entire main level, very light and bright! This custom built Armstrong home is a must see! Located on the east side of The Grove on a quiet cul-de-sac street, this location can't be beat! Efficient home with zoned heating and cooling as well as a whole house speaker system! The updated kitchen boasts Amish built cabinets featuring slow close doors, large walk in pantry and convenient pot filler over the stove. All stainless steel kitchen appliances stay with the home, including the brand new dishwasher. Kitchen opens up to a large family room with a gas fireplace and gorgeous built ins. 2nd floor laundry room with 4 spacious bedrooms upstairs including large master suite with a custom 6 x 4 master shower. Head on down to the basement with a large 2nd family room, 5th bedroom, full bath, custom bar, fireplace and two storage spaces. This dream home sits on one of the larger lots, and includes a fenced yard, well designed landscaping and sprinkler system. Welcome home!
Location
State IL
County Mc Lean
Area Bloomington
Rooms
Basement Full
Interior
Interior Features Walk-In Closet(s)
Heating Forced Air, Natural Gas
Cooling Central Air
Fireplaces Number 1
Fireplaces Type Gas Log
Fireplace Y
Appliance Range, Microwave, Dishwasher, Refrigerator
Exterior
Exterior Feature Patio
Parking Features Attached
Garage Spaces 3.0
Building
Sewer Public Sewer
Water Public
New Construction false
Schools
Elementary Schools Benjamin Elementary
Middle Schools Evans Jr High
High Schools Normal Community High School
School District 5 , 5, 5
Others
HOA Fee Include Other
Ownership Fee Simple
Special Listing Condition None
Read Less
Want to know what your home might be worth? Contact us for a FREE valuation!

Our team is ready to help you sell your home for the highest possible price ASAP

© 2025 Listings courtesy of MRED as distributed by MLS GRID. All Rights Reserved.
Bought with Monica Bullington • RE/MAX Rising





