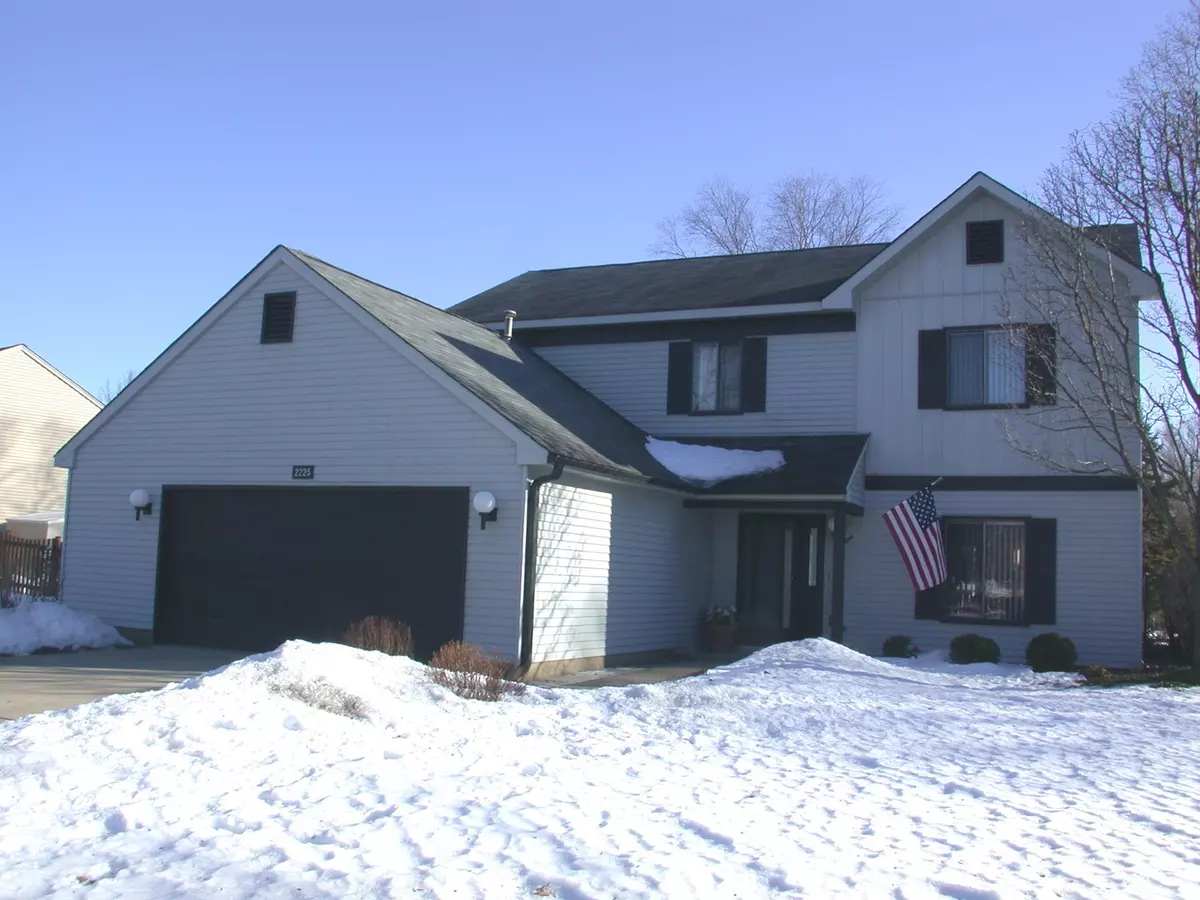$376,000
$382,900
1.8%For more information regarding the value of a property, please contact us for a free consultation.
2225 Warwick LN Schaumburg, IL 60193
4 Beds
2.5 Baths
2,168 SqFt
Key Details
Sold Price $376,000
Property Type Single Family Home
Sub Type Detached Single
Listing Status Sold
Purchase Type For Sale
Square Footage 2,168 sqft
Price per Sqft $173
Subdivision Weathersfield West
MLS Listing ID 11002498
Sold Date 05/10/21
Style Colonial
Bedrooms 4
Full Baths 2
Half Baths 1
Year Built 1985
Annual Tax Amount $7,312
Tax Year 2019
Lot Size 10,062 Sqft
Lot Dimensions 83 X 119 X 83 X 124
Property Description
SEMI CUSTOM BIGELOW PASSIVE SOLAR HOME. 2020 TOTAL GAS BILL $472 (INCLUDES, SUPPLEMENTARY FORCED AIR HOT WATER AND CLOTHES DRYER). THIS HOME INCORPORATES AN EASY TO OPERATE PASSIVE SOLAR SYSTEM UTILIZING THE SUN. THE OWNERS RECEIVED THE AL LARSON ENVIRONMENTAL AWARD IN 2014 FOR THE DESIGN. IT FEATURES A BEAUTIFUL TWO STORY SOLARIUM WITH OVERSIIZE WINDOWS THAT HEAT THE FLOOR AND IS THEN DISPERSED THROUGHOUT THE HOME. THE HOME IS ALSO VAPOR BARRIER WRAPPED WITH ADDITIONAL INSULATION (R25 WALLS & R40 ATTIC) AND IS BUILT WITH 2 X 6 EXTERIOR WALLS. DURING THE SUMMER, THE LARGE OVERHANGS HELP BLOCK THE SUN. DURING HOT AND HUMID PERIODS, THERE IS A TYPICAL CENTRAL AIR SYSTEM. THIS HOME FEATURES AN UPDATED KITCHEN WITH RAISED PANEL CABINETS AND SOLID SURFACE WILSONART COUNTERTOPS. NEW STAINLESS STEEL KITCHEN APPLIANCES IN 2018. UPGRADED WASHER AND DRYER IN 2019. SPACIOUS ROOMS THROUGHOUT AND LARGE CLOSETS. MASTER BEDROOM AND BEDROOM THREE HAVE DIRECT ACCESS TO BALCONY OVERLOOKING THE SOLARIUM AND BACKYARD. THE OWNERS HAD THE BUILDER ADD AN ADDTIONAL FOUR FEET TO THE WIDTH OF THE GARAGE PROVIDING PLENTY OF STORAGE AND WORKSHOP SPACE. BARRINGTON ROAD SHOPPING/RESTAURANT CORRIDOR IS JUST A FEW BLOCKS AWAY. FOR COMMUTERS...TWO TRAIN STATIONS --10 MINUTES AND ELGIN/O'HARE AND I90 ALSO 10 MINUTES. PARKS AND FORREST PRESERVES JUST MINUTES AWAY.
Location
State IL
County Cook
Area Schaumburg
Rooms
Basement None
Interior
Interior Features First Floor Laundry, Some Carpeting, Some Window Treatmnt, Dining Combo
Heating Natural Gas, Solar, Forced Air, Steam, Sep Heating Systems - 2+, Other
Cooling Central Air
Equipment Central Vacuum, TV-Cable, CO Detectors, Ceiling Fan(s)
Fireplace N
Appliance Range, Microwave, Dishwasher, Refrigerator, Washer, Dryer, Disposal, Stainless Steel Appliance(s)
Laundry Gas Dryer Hookup, In Unit
Exterior
Exterior Feature Patio, Storms/Screens
Garage Attached
Garage Spaces 2.0
Community Features Park, Lake, Curbs, Sidewalks, Street Lights, Street Paved
Waterfront false
Roof Type Asphalt
Building
Lot Description Fenced Yard, Sidewalks, Streetlights
Sewer Public Sewer
Water Public
New Construction false
Schools
Elementary Schools Campanelli Elementary School
Middle Schools Jane Addams Junior High School
High Schools Hoffman Estates High School
School District 54 , 54, 211
Others
HOA Fee Include None
Ownership Fee Simple
Special Listing Condition Exclusions-Call List Office
Read Less
Want to know what your home might be worth? Contact us for a FREE valuation!

Our team is ready to help you sell your home for the highest possible price ASAP

© 2024 Listings courtesy of MRED as distributed by MLS GRID. All Rights Reserved.
Bought with Tomasz Dubowski • Family First Realty






