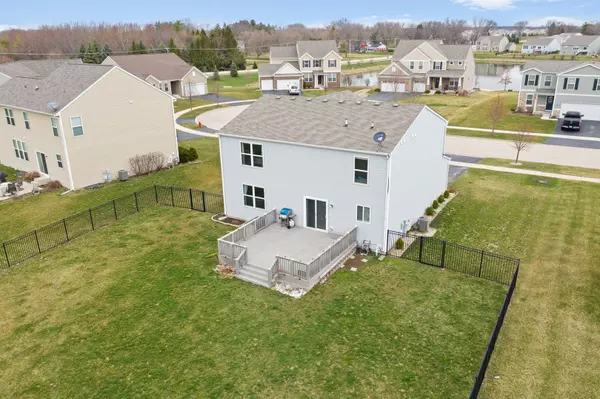$320,000
$299,900
6.7%For more information regarding the value of a property, please contact us for a free consultation.
2293 Olive LN Yorkville, IL 60560
4 Beds
2.5 Baths
2,280 SqFt
Key Details
Sold Price $320,000
Property Type Single Family Home
Sub Type Detached Single
Listing Status Sold
Purchase Type For Sale
Square Footage 2,280 sqft
Price per Sqft $140
Subdivision Autumn Creek
MLS Listing ID 11035231
Sold Date 05/13/21
Bedrooms 4
Full Baths 2
Half Baths 1
HOA Fees $35/ann
Year Built 2014
Annual Tax Amount $8,698
Tax Year 2019
Lot Size 0.290 Acres
Lot Dimensions 83X150
Property Description
TODAY'S LIVING STYLE! This 4-bedroom, 2-1/2 bath, home offers space & style throughout its open floor plan. Modern engineered hardwood floors grace the main level offering beauty while providing durability against everyday living. The spacious family room features a new wall of built-in shelving including a contemporary electric fireplace. Each is synced to a Philips Hue Smart Lighting system for creative color-changing, mood altering evenings at the touch of a button. A large eat-in kitchen boasts plenty of room to prepare meals or entertain guests. Highlights include new maple cabinets, quartz counters, stainless appliances, tile backsplash (all 2019) recessed lighting, pantry plus island with electric. A main level office with French doors provides plenty of work privacy. The upper level features a large open loft offering additional living space, convenient laundry room plus 3 secondary bedrooms that share a full bath. The spacious master bedrooms features a walk-in closet plus an "AMAZING" custom full glass shower with two raining heads, multiple built-in shelving areas & seating areas. Other bath amenities include a modern double vanity and marble flooring. Need even more space? The 2021 finished lower level features wood plank vinyl flooring, recessed lighting ready plus plenty of storage. Other amenities include a Vivint video doorbell & alarm, Nest thermostat, modern lighting fixtures, numeric front lock keypad, new A/C in 2019, plus garage with epoxy floor & built-in cabinets. Outside relax on the extensive 19 ft. x 18 ft. maintenance free deck with built-in seating & solar lighting. The large yard is surrounded by a beautiful black aluminum fence. Great location, close to school, park and retail. Hop on into this one while you still can!
Location
State IL
County Kendall
Area Yorkville / Bristol
Rooms
Basement Full
Interior
Interior Features Second Floor Laundry, Walk-In Closet(s)
Heating Natural Gas, Forced Air
Cooling Central Air
Fireplaces Number 1
Fireplaces Type Electric, Includes Accessories
Equipment Humidifier, TV-Dish, CO Detectors, Ceiling Fan(s), Sump Pump
Fireplace Y
Appliance Range, Microwave, Dishwasher, Refrigerator, Washer, Dryer, Disposal, Stainless Steel Appliance(s)
Exterior
Exterior Feature Deck, Porch
Parking Features Attached
Garage Spaces 2.0
Community Features Park, Lake, Curbs, Sidewalks, Street Lights, Street Paved
Roof Type Asphalt
Building
Lot Description Fenced Yard
Sewer Public Sewer
Water Public
New Construction false
Schools
Elementary Schools Autumn Creek Elementary School
Middle Schools Yorkville Middle School
High Schools Yorkville High School
School District 115 , 115, 115
Others
HOA Fee Include Other
Ownership Fee Simple w/ HO Assn.
Special Listing Condition None
Read Less
Want to know what your home might be worth? Contact us for a FREE valuation!

Our team is ready to help you sell your home for the highest possible price ASAP

© 2025 Listings courtesy of MRED as distributed by MLS GRID. All Rights Reserved.
Bought with Ewelina Rafael • Wheatland Realty





