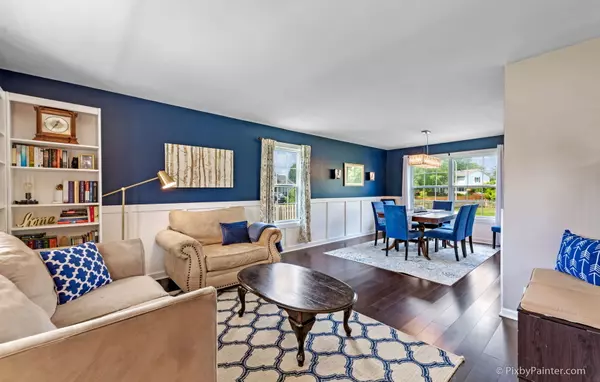$330,000
$300,000
10.0%For more information regarding the value of a property, please contact us for a free consultation.
1 Dublin CT South Elgin, IL 60177
3 Beds
3 Baths
1,812 SqFt
Key Details
Sold Price $330,000
Property Type Single Family Home
Sub Type Detached Single
Listing Status Sold
Purchase Type For Sale
Square Footage 1,812 sqft
Price per Sqft $182
Subdivision Wildmeadow
MLS Listing ID 10966970
Sold Date 05/13/21
Bedrooms 3
Full Baths 3
Year Built 1995
Annual Tax Amount $7,387
Tax Year 2019
Lot Size 0.400 Acres
Lot Dimensions 17280
Property Description
~~ MULTIPLE OFFERS RECEIVED!! HIGHEST & BEST due Monday 1/11 @ 1pm ~~ The ULTIMATE home you've been waiting for is NOW AVAILABLE!! This beautifully updated home is situated on an oversized .4 acre corner lot in a cul-de-sac and offers 3 bedrooms, 3 bathrooms, finished basement, 2 car garage PLUS a pool! Completely remodeled top to bottom with all high-end finishes for the most discerning eye. Kitchen layout has been completely revamped and finished with new soft close cabinets, quartz countertops, subway tile backsplash, pot filler and stainless steel appliances. New flooring throughout with hardwood on main floor. Freshly painted, LED can lighting and every single light fixture has been replaced. Fantastic open floorplan flows from living room and formal dining room to vaulted ceiling living room with fireplace. Upstairs is perfectly set up with your oversized master suite with barn door walk in closet and spa-like bath with custom luxury dual vanity, marble flooring, glass shower topped with dual shower heads. Guest bedrooms each have great sized closets and guest bathroom even has dual vanities. It doesn't end there, step outside to your private retreat featuring fully fenced yard with oversized patio and pool. Conveniently located near parks, shopping, restaurants, transportation and schools. This home is a PERFECT 10 and ready for the next family to enjoy! All mechanicals have been meticulously maintained. **LIST OF RECENT UPDATES:: New water heater (2020), fence (2019), finished basement (2019), washer & dryer (2019), garage door opener (2019), high-efficiency furnace (2018), complete kitchen remodel (2017), new flooring (2017), all new exterior doors (2017), roof and siding (2011).
Location
State IL
County Kane
Area South Elgin
Rooms
Basement Partial
Interior
Interior Features Vaulted/Cathedral Ceilings, Hardwood Floors, First Floor Full Bath, Walk-In Closet(s)
Heating Natural Gas, Forced Air
Cooling Central Air
Fireplaces Number 1
Fireplaces Type Wood Burning, Gas Starter
Equipment Water-Softener Rented, CO Detectors, Sump Pump
Fireplace Y
Appliance Range, Microwave, Dishwasher, Refrigerator, Disposal
Exterior
Exterior Feature Deck, Patio, Porch, Above Ground Pool, Storms/Screens
Parking Features Attached
Garage Spaces 2.0
Community Features Park, Curbs, Sidewalks, Street Lights, Street Paved
Roof Type Asphalt
Building
Lot Description Corner Lot, Cul-De-Sac, Fenced Yard
Sewer Public Sewer
Water Public
New Construction false
Schools
Elementary Schools Clinton Elementary School
Middle Schools Kenyon Woods Middle School
High Schools South Elgin High School
School District 46 , 46, 46
Others
HOA Fee Include None
Ownership Fee Simple
Special Listing Condition None
Read Less
Want to know what your home might be worth? Contact us for a FREE valuation!

Our team is ready to help you sell your home for the highest possible price ASAP

© 2025 Listings courtesy of MRED as distributed by MLS GRID. All Rights Reserved.
Bought with Mike Rasmussen • @properties





