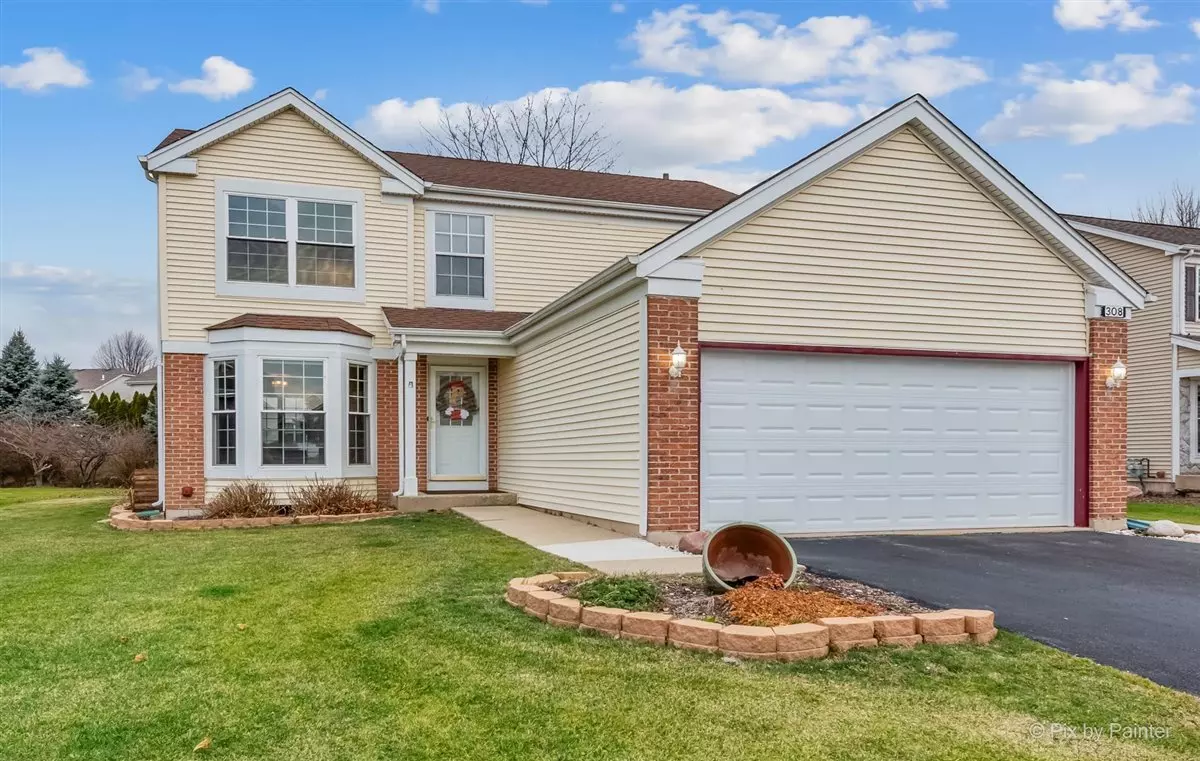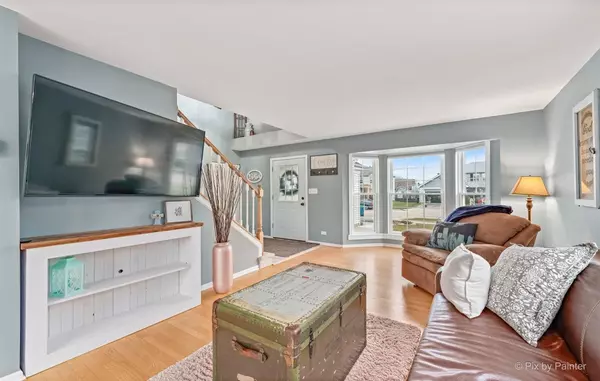$294,000
$299,900
2.0%For more information regarding the value of a property, please contact us for a free consultation.
308 W HARVARD CIR South Elgin, IL 60177
3 Beds
2.5 Baths
1,740 SqFt
Key Details
Sold Price $294,000
Property Type Single Family Home
Sub Type Detached Single
Listing Status Sold
Purchase Type For Sale
Square Footage 1,740 sqft
Price per Sqft $168
Subdivision Wildmeadow
MLS Listing ID 10959720
Sold Date 01/29/21
Bedrooms 3
Full Baths 2
Half Baths 1
Year Built 1994
Annual Tax Amount $7,261
Tax Year 2019
Lot Size 9,570 Sqft
Lot Dimensions 59X136X75X161
Property Description
Don't miss out on this charming 3 bedroom, 2.1 bathroom home located in South Elgin! Upon entry, one is greeted into a spacious family room with a bay window and beautiful hardwood floors. The hardwood floors are also located in the home's dining room, where family and friends can congregate and socialize. Attached to the convenient dining space is a beautiful kitchen, equipped with stainless-steel appliances, lots of counter space, and a sliding glass door to the backyard which brings in TONS of natural light. Upstairs, three generously-sized bedrooms bring more comfort to this home. The master ensuite has a double-sink vanity and marble countertops, and a huge closet perfect for storage. In the lower level, a finished basement gives families even MORE space to relax and unwind, or can be used as a private office! The backyard has a huge patio and large grassy area which bring privacy and plenty of room to enjoy the outdoors and entertain. 308 W Harvard Circle in South Elgin is in the perfect location and will sell fast!!!
Location
State IL
County Kane
Area South Elgin
Rooms
Basement Full
Interior
Interior Features Vaulted/Cathedral Ceilings, Hardwood Floors, Walk-In Closet(s), Granite Counters
Heating Natural Gas
Cooling Central Air
Equipment Humidifier, TV-Cable, CO Detectors, Ceiling Fan(s), Sump Pump
Fireplace N
Appliance Range, Microwave, Dishwasher, Refrigerator, Washer, Dryer, Disposal, Stainless Steel Appliance(s)
Laundry Sink
Exterior
Exterior Feature Patio, Storms/Screens
Parking Features Attached
Garage Spaces 2.0
Community Features Park, Curbs, Sidewalks, Street Lights, Street Paved
Roof Type Asphalt
Building
Lot Description Common Grounds
Sewer Public Sewer
Water Public
New Construction false
Schools
Elementary Schools Clinton Elementary School
Middle Schools Kenyon Woods Middle School
High Schools South Elgin High School
School District 46 , 46, 46
Others
HOA Fee Include None
Ownership Fee Simple
Special Listing Condition None
Read Less
Want to know what your home might be worth? Contact us for a FREE valuation!

Our team is ready to help you sell your home for the highest possible price ASAP

© 2025 Listings courtesy of MRED as distributed by MLS GRID. All Rights Reserved.
Bought with Jeanne Cesario • Realty Executives Premiere





