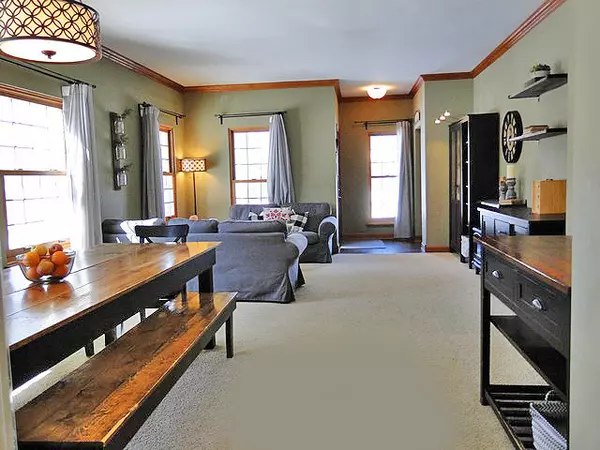$304,000
$293,000
3.8%For more information regarding the value of a property, please contact us for a free consultation.
431 Old Oak CIR Algonquin, IL 60102
4 Beds
2.5 Baths
1,957 SqFt
Key Details
Sold Price $304,000
Property Type Single Family Home
Sub Type Detached Single
Listing Status Sold
Purchase Type For Sale
Square Footage 1,957 sqft
Price per Sqft $155
Subdivision Hampton Woods
MLS Listing ID 11005051
Sold Date 04/30/21
Style Traditional
Bedrooms 4
Full Baths 2
Half Baths 1
Year Built 1989
Annual Tax Amount $6,574
Tax Year 2019
Lot Size 0.260 Acres
Lot Dimensions 88X92X55X60X143
Property Description
DESIRABLE EAST SIDE OF RIVER LOCATION -- FLEXIBLE, OPEN FLOOR PLAN W 9' CEILINGS - TERRIFIC KITCHEN FEATURES TOP OF THE LINE CHERRY CABINETS W/PULL OUT SHELVES, CORIAN COUNTERTOPS, BREAKFAST BAR , S/S APPLIANCES INCLUDE SIX BURNER STOVE, BACKSPLASH - SLIDING DOORS TO A PRIVATE YARD AND PATIO - MAIN BEDROOM HAS DOUBLE DOORS, W/I CLOSET AND A LUXURY BATH W/DUAL SINKS, SEPARATE SHOWER AND TUB - MULTI PURPOSE FINISHED BASEMENT - SIX PANEL DOORS - INVITING FRONT PORCH - THREE CAR WIDE DRIVEWAY - WHOLE HOUSE FAN -
Location
State IL
County Mc Henry
Area Algonquin
Rooms
Basement Full
Interior
Interior Features Hardwood Floors, Walk-In Closet(s), Ceiling - 9 Foot, Open Floorplan, Some Wood Floors
Heating Natural Gas, Forced Air
Cooling Central Air
Equipment Humidifier, Water-Softener Owned, CO Detectors, Ceiling Fan(s), Fan-Whole House, Sump Pump
Fireplace N
Appliance Range, Microwave, Dishwasher, Refrigerator, Disposal, Stainless Steel Appliance(s), Water Softener Owned
Exterior
Exterior Feature Patio, Porch
Parking Features Attached
Garage Spaces 2.0
Community Features Park, Sidewalks, Street Lights, Street Paved
Roof Type Asphalt
Building
Sewer Public Sewer
Water Public
New Construction false
Schools
Elementary Schools Eastview Elementary School
Middle Schools Algonquin Middle School
High Schools Dundee-Crown High School
School District 300 , 300, 300
Others
HOA Fee Include None
Ownership Fee Simple
Special Listing Condition None
Read Less
Want to know what your home might be worth? Contact us for a FREE valuation!

Our team is ready to help you sell your home for the highest possible price ASAP

© 2025 Listings courtesy of MRED as distributed by MLS GRID. All Rights Reserved.
Bought with Barbara Augustyn Rago • RE/MAX Destiny





