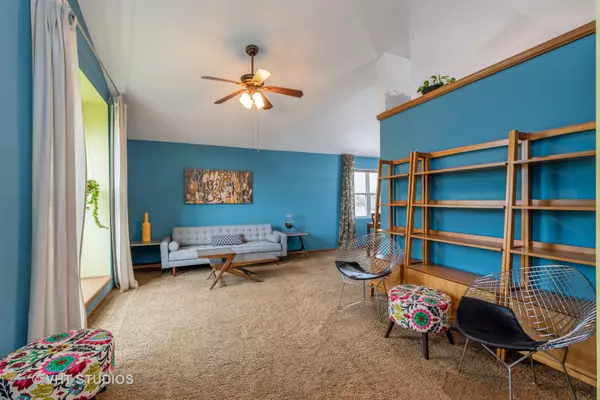$360,000
$359,900
For more information regarding the value of a property, please contact us for a free consultation.
10423 Aileen AVE Mokena, IL 60448
4 Beds
2 Baths
1,970 SqFt
Key Details
Sold Price $360,000
Property Type Single Family Home
Sub Type Detached Single
Listing Status Sold
Purchase Type For Sale
Square Footage 1,970 sqft
Price per Sqft $182
Subdivision Emerald Estates
MLS Listing ID 11056088
Sold Date 05/25/21
Style Quad Level
Bedrooms 4
Full Baths 2
Year Built 1993
Annual Tax Amount $7,482
Tax Year 2019
Lot Size 0.280 Acres
Lot Dimensions 108 X 117 X 102 X 96
Property Description
Super Clean Unique Split Level with Sub Basement- Volume ceilings in Living, Dining and Eat-in Kitchen-Glass Doors off dinette to large patio-Kitchen overlooks Family Room-Beautiful New Vinyl flooring-Open Floorplan-3 Bedrooms on Upper Level and One in Lower-Level-Family Room with Fireplace-Master Bedroom with Volume Ceiling and Plant Shelf-Large Sub Basement perfect for a future build-out-Garage attic floored and insulated-New Garage door opener 2020-New Roof and skylights(Kitchen & Bath) 2017-new Washer 2017-New SS Refrigerator, SS Range, SS Dishwasher, Countertops and backsplash 2020-New Vinyl Flooring 2020-Ceiling Fans-Large Fenced yard with entertainment size patio, above ground pool with sundeck. A gardeners dream with native prairie flower garden, monarch habitat and raised beds for vegetable gardens-Underground sprinklers "as-is" -Great location-Minutes to Metra
Location
State IL
County Will
Area Mokena
Rooms
Basement Partial
Interior
Interior Features Vaulted/Cathedral Ceilings, Skylight(s), Open Floorplan
Heating Natural Gas, Forced Air
Cooling Central Air
Fireplaces Number 1
Fireplace Y
Appliance Range, Dishwasher, Refrigerator, Washer, Dryer, Stainless Steel Appliance(s)
Laundry Gas Dryer Hookup
Exterior
Exterior Feature Deck, Patio, Above Ground Pool, Storms/Screens
Parking Features Attached
Garage Spaces 2.0
Community Features Park, Curbs, Sidewalks, Street Lights, Street Paved
Roof Type Asphalt
Building
Lot Description Corner Lot
Sewer Public Sewer, Sewer-Storm
Water Lake Michigan
New Construction false
Schools
School District 159 , 159, 210
Others
HOA Fee Include None
Ownership Fee Simple
Special Listing Condition None
Read Less
Want to know what your home might be worth? Contact us for a FREE valuation!

Our team is ready to help you sell your home for the highest possible price ASAP

© 2025 Listings courtesy of MRED as distributed by MLS GRID. All Rights Reserved.
Bought with Cynthia Nelson Katsenes • Baird & Warner





