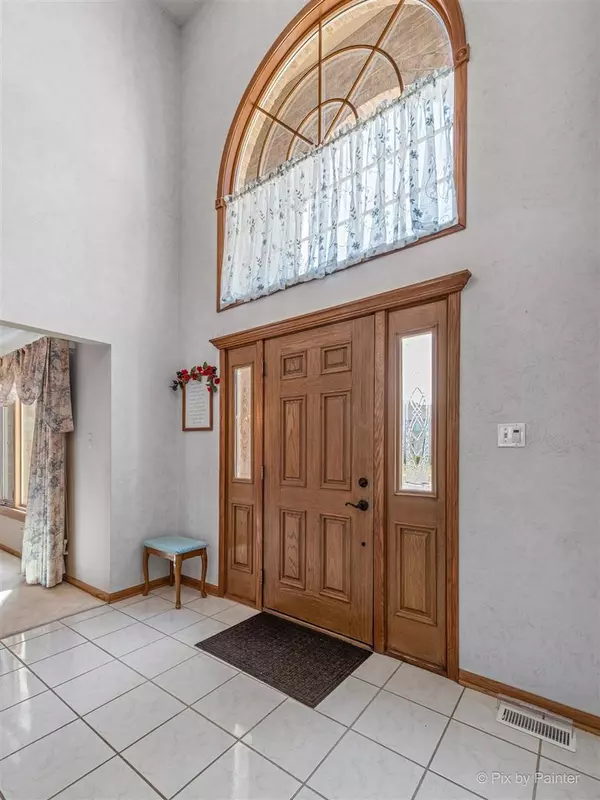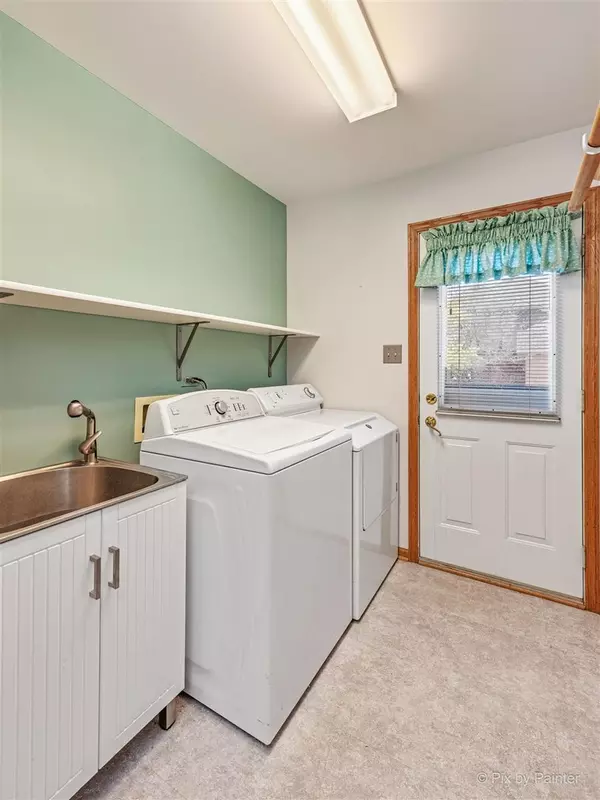$575,000
$599,900
4.2%For more information regarding the value of a property, please contact us for a free consultation.
1231 Acorn ST Lemont, IL 60439
4 Beds
4 Baths
3,597 SqFt
Key Details
Sold Price $575,000
Property Type Single Family Home
Sub Type Detached Single
Listing Status Sold
Purchase Type For Sale
Square Footage 3,597 sqft
Price per Sqft $159
Subdivision Eaglecrest Estates
MLS Listing ID 11029420
Sold Date 05/25/21
Bedrooms 4
Full Baths 3
Half Baths 2
Year Built 1992
Annual Tax Amount $9,014
Tax Year 2019
Lot Size 0.360 Acres
Lot Dimensions 120X131
Property Description
Welcome Home!! Wonderful 2 story home in Eaglecrest Estates in Lemont ~ ideal for entertaining and making new memories through all the seasons! All brick home sits on a cul de sac ~ features an elegant 2 story foyer and hardwood floors. Two story family room with skylights and fireplace open to a beautiful kitchen with granite countertops, stainless appliances, stovetop, Jenn-Air grill-cooktop in island, double oven. Dining Room and Living Room with crown molding. First floor office/5th bedroom/playroom. Master bedroom has walk-in closet and master bath with jetted tub ~ separate shower. Awesome Finished Basement Perfect for Entertaining has a 2nd Kitchen, recreation area, pool table & plenty of room to play. 3 car attached garage. Enjoy the outdoors on the expansive Deck with newer hot tub. Newer Windows throughout. Roof approx. 7-8 years old. Pool Table Transfers at time of sale. Sold As-Is.
Location
State IL
County Cook
Area Lemont
Rooms
Basement Full
Interior
Interior Features Vaulted/Cathedral Ceilings, Hot Tub, Bar-Dry, Hardwood Floors, First Floor Laundry
Heating Natural Gas, Forced Air
Cooling Central Air
Fireplaces Number 1
Fireplaces Type Gas Log, Gas Starter
Equipment Ceiling Fan(s)
Fireplace Y
Appliance Double Oven, Microwave, Dishwasher, Bar Fridge, Washer, Dryer, Indoor Grill, Stainless Steel Appliance(s), Cooktop, Built-In Oven, Range Hood
Exterior
Exterior Feature Deck, Hot Tub
Parking Features Attached
Garage Spaces 3.0
Community Features Curbs, Sidewalks, Street Lights, Street Paved
Roof Type Asphalt
Building
Lot Description Cul-De-Sac
Sewer Public Sewer
Water Community Well
New Construction false
Schools
School District 113A , 113A, 210
Others
HOA Fee Include None
Ownership Fee Simple
Special Listing Condition None
Read Less
Want to know what your home might be worth? Contact us for a FREE valuation!

Our team is ready to help you sell your home for the highest possible price ASAP

© 2025 Listings courtesy of MRED as distributed by MLS GRID. All Rights Reserved.
Bought with Shaji Nirappil • Avian Realty





