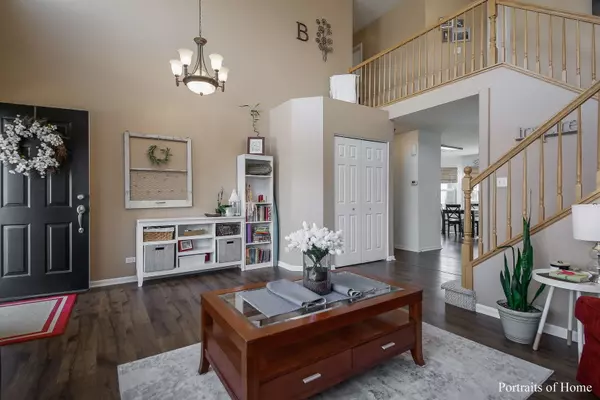$325,000
$299,000
8.7%For more information regarding the value of a property, please contact us for a free consultation.
2681 ROSEHALL LN Aurora, IL 60503
4 Beds
3 Baths
2,201 SqFt
Key Details
Sold Price $325,000
Property Type Single Family Home
Sub Type Detached Single
Listing Status Sold
Purchase Type For Sale
Square Footage 2,201 sqft
Price per Sqft $147
Subdivision Wheatlands- Columbia Station
MLS Listing ID 11031651
Sold Date 05/28/21
Style Traditional,Colonial
Bedrooms 4
Full Baths 2
Half Baths 2
HOA Fees $20/ann
Year Built 2002
Annual Tax Amount $8,637
Tax Year 2019
Lot Size 6,534 Sqft
Lot Dimensions 60 X 115
Property Description
Move right into this gorgeous 4 bedroom, 2.2 bathroom home located in the Wheatlands. First floor is open concept, featuring a large living and family room with gas fireplace, perfect for entertaining. Updated eat-in kitchen includes white cabinets, stainless steel appliances and granite countertops. Formal dining room and first floor laundry. Second floor features four bedrooms upstairs. Main bedroom suite with spa bath, separate shower and tons of closet space. Three other nice sized bedrooms and hall bathroom. Finished basement with built in bar, living space and additional storage in large crawl space. Wonderful backyard features brick paver patio, fire pit, pergola and hot tub. Fresh paint throughout. Furnace 2014, Water Heater 2016, Washer/Dryer 2018, Luxury Vinyl tile flooring on first floor 2018. Great location within Oswego School District 308. Don't miss this one!
Location
State IL
County Will
Area Aurora / Eola
Rooms
Basement Partial
Interior
Interior Features Vaulted/Cathedral Ceilings
Heating Natural Gas, Forced Air
Cooling Central Air
Fireplaces Number 1
Fireplaces Type Wood Burning, Attached Fireplace Doors/Screen, Gas Starter
Equipment TV-Cable, CO Detectors, Ceiling Fan(s), Sump Pump
Fireplace Y
Appliance Range, Microwave, Dishwasher, Refrigerator, Washer, Dryer, Disposal, Stainless Steel Appliance(s), Wine Refrigerator
Exterior
Exterior Feature Patio
Parking Features Attached
Garage Spaces 2.0
Community Features Park, Lake, Curbs, Sidewalks, Street Lights, Street Paved
Roof Type Asphalt
Building
Lot Description Landscaped
Sewer Public Sewer, Sewer-Storm
Water Public
New Construction false
Schools
Elementary Schools Homestead Elementary School
Middle Schools Bednarcik Junior High School
High Schools Oswego East High School
School District 308 , 308, 308
Others
HOA Fee Include Other
Ownership Fee Simple w/ HO Assn.
Special Listing Condition None
Read Less
Want to know what your home might be worth? Contact us for a FREE valuation!

Our team is ready to help you sell your home for the highest possible price ASAP

© 2025 Listings courtesy of MRED as distributed by MLS GRID. All Rights Reserved.
Bought with Jessica Tumpane • Keller Williams Infinity





