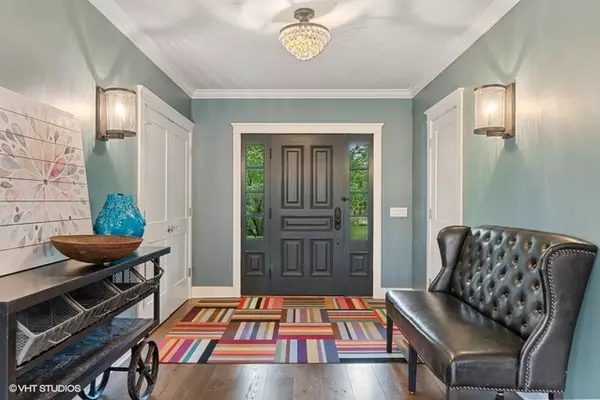$1,544,000
$1,595,000
3.2%For more information regarding the value of a property, please contact us for a free consultation.
292 Sussex LN Lake Forest, IL 60045
4 Beds
3.5 Baths
4,028 SqFt
Key Details
Sold Price $1,544,000
Property Type Single Family Home
Sub Type Detached Single
Listing Status Sold
Purchase Type For Sale
Square Footage 4,028 sqft
Price per Sqft $383
Subdivision King Muir
MLS Listing ID 10998807
Sold Date 06/01/21
Style Ranch
Bedrooms 4
Full Baths 3
Half Baths 1
Year Built 1972
Annual Tax Amount $18,058
Tax Year 2019
Lot Size 0.910 Acres
Lot Dimensions 222X144X130X89X146X31
Property Description
Elegant brick ranch on .91 acre lot in King Muir neighborhood on original Cudahy Estate. This 3500 sq ft single story home has been completely redesigned by architect Edward Deegan for modern family living! Clean and airy, the high end finishes include 7" white Oak floors throughout, Quartzite counters with custom Walnut inlay, striking La Cornue range and hood, reclaimed wood on vaulted ceilings in Kitchen and Family/Lliving room, all new Marvin Signature Ultimate windows and doors. 1st floor Laundry includes dog shower and adjacent mud room w/ custom storage and cubbies, new solid panel doors and door hardware throughout, nestled on a private lot in a quiet neighborhood. Perfect for family or empty nesters dream home with 4 bedrooms and 3 full updated baths all with marble showers . The window-filled Family/Living room opens to a new spacious bluestone patio. Two extra rooms, one a home office and the 2nd currently used as a home school room, easily could be a 2nd home office or TV room. Master Bedroom suite includes bay window, dressing area and huge walk-in closet. Generous eat-in kitchen with handy mudroom/laundry room make this a very family friendly home. Many improvements in 2017 including all new windows, doors and shutters, new roof, new appliances and mechanicals. Heated two car garage with epoxy floor. Endless possibilities with unfinished 2093 sq ft basement with a new exterior stairs. 2019, new landscaping and never lose power withwhole house generator. Nothing to do but move in and enjoy!
Location
State IL
County Lake
Area Lake Forest
Rooms
Basement Full, Walkout
Interior
Interior Features Hardwood Floors, First Floor Bedroom, First Floor Laundry, First Floor Full Bath
Heating Natural Gas
Cooling Central Air
Fireplaces Number 2
Fireplaces Type Wood Burning, Gas Starter, Includes Accessories
Equipment Security System, CO Detectors, Sump Pump, Generator
Fireplace Y
Appliance Range, Microwave, Dishwasher, High End Refrigerator, Washer, Dryer, Disposal
Exterior
Exterior Feature Patio, Brick Paver Patio, Storms/Screens
Garage Attached
Garage Spaces 2.0
Community Features Park, Pool, Tennis Court(s), Curbs, Street Lights, Street Paved
Waterfront false
Roof Type Shake
Building
Lot Description Fenced Yard, Landscaped
Sewer Public Sewer, Sewer-Storm
Water Lake Michigan, Public
New Construction false
Schools
Elementary Schools Everett Elementary School
Middle Schools Deer Path Middle School
High Schools Lake Forest High School
School District 67 , 67, 115
Others
HOA Fee Include None
Ownership Fee Simple
Special Listing Condition None
Read Less
Want to know what your home might be worth? Contact us for a FREE valuation!

Our team is ready to help you sell your home for the highest possible price ASAP

© 2024 Listings courtesy of MRED as distributed by MLS GRID. All Rights Reserved.
Bought with Jill Silverstein • Compass






