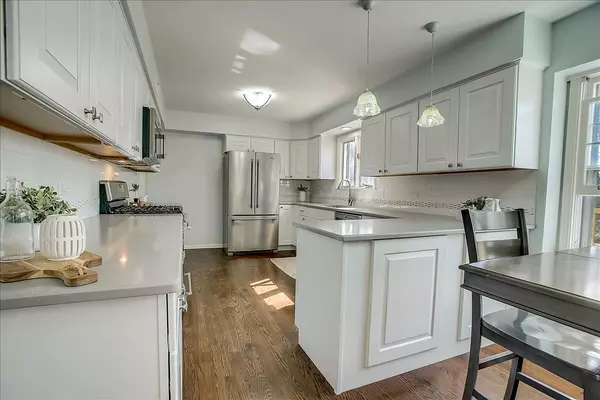$570,000
$550,000
3.6%For more information regarding the value of a property, please contact us for a free consultation.
1 Queens WAY Lincolnshire, IL 60069
4 Beds
2.5 Baths
2,589 SqFt
Key Details
Sold Price $570,000
Property Type Single Family Home
Sub Type Detached Single
Listing Status Sold
Purchase Type For Sale
Square Footage 2,589 sqft
Price per Sqft $220
Subdivision Lincolnshire Square
MLS Listing ID 11048034
Sold Date 06/01/21
Bedrooms 4
Full Baths 2
Half Baths 1
Year Built 1972
Annual Tax Amount $14,056
Tax Year 2019
Lot Size 0.470 Acres
Lot Dimensions 120X172X63X172
Property Description
Exceptional Lincolnshire location! This updated home is tucked away on a no outlet street and surrounded by towering trees. You will think...this is why I love Lincolnshire! Foyer welcomes you into this lovely 2 story home. As you glide from the living room through the French doors to the family - you will feel the joys of this home. Fabulous cook's kitchen recently updated with quartz countertops, stainless steel appliances and a large eat-in kitchen. 2 full bathrooms were just updated weeks ago for you to enjoy. Relaxing master suite with walk-in closet and redone bathroom. Beautiful hardwood floors throughout. Fantastic wood deck in your private yard. Full basement. 1/2 mile away from Laura B. Sprague elementary school, about a mile away to 294 tri-state highway, near Stevenson high school & tons of shopping! This great location is close to parks and riding paths. Located in school district 103 which is Blue Ribbon Elementary Schools & Nationally Ranked Stevenson High School! Are you ready to call this house "Home Sweet Home"!? Make your appointment today!
Location
State IL
County Lake
Area Lincolnshire
Rooms
Basement Full
Interior
Interior Features Hardwood Floors, First Floor Laundry, Walk-In Closet(s)
Heating Natural Gas, Forced Air
Cooling Central Air
Fireplaces Number 1
Fireplace Y
Exterior
Parking Features Attached
Garage Spaces 2.0
Building
Sewer Public Sewer
Water Public
New Construction false
Schools
Elementary Schools Laura B Sprague School
Middle Schools Daniel Wright Junior High School
High Schools Adlai E Stevenson High School
School District 103 , 103, 125
Others
HOA Fee Include None
Ownership Fee Simple
Special Listing Condition Corporate Relo
Read Less
Want to know what your home might be worth? Contact us for a FREE valuation!

Our team is ready to help you sell your home for the highest possible price ASAP

© 2025 Listings courtesy of MRED as distributed by MLS GRID. All Rights Reserved.
Bought with Thomas Wagner • Compass





