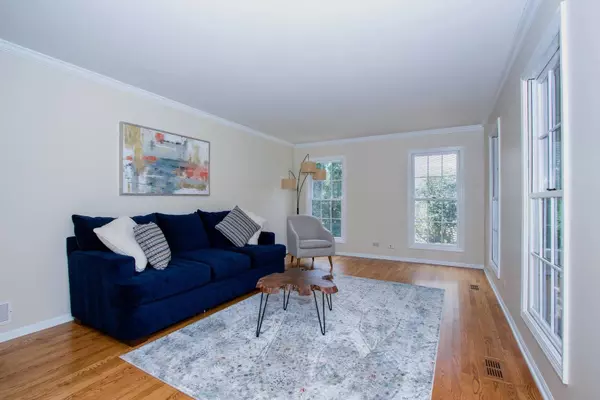$595,000
$585,000
1.7%For more information regarding the value of a property, please contact us for a free consultation.
661 New Bridge CT Barrington, IL 60010
4 Beds
4 Baths
3,862 SqFt
Key Details
Sold Price $595,000
Property Type Single Family Home
Sub Type Detached Single
Listing Status Sold
Purchase Type For Sale
Square Footage 3,862 sqft
Price per Sqft $154
Subdivision Flint Creek
MLS Listing ID 11047921
Sold Date 06/04/21
Style Traditional
Bedrooms 4
Full Baths 4
HOA Fees $45/ann
Year Built 1988
Annual Tax Amount $14,135
Tax Year 2019
Lot Size 0.669 Acres
Lot Dimensions 29164
Property Description
Beautiful two-story home on quiet cul-de-sac with deck, patios, walkways, gardens & enchanting backyard oasis w/creek. Spacious interior with hardwood floors, two fireplaces, first floor office w/ full bath that could become a spacious first floor bedroom suite, large formal living & dining rooms. The kitchen has center island & breakfast bar, granite counter-tops, stainless steel appliances & grand eating area. The family room with fireplace connects with pass-through counter which is great for entertaining. Relax on the deck w/awning! Fantastic master bedroom suite with private luxury bath which includes a jetted tub, separate large shower, dual sinks & custom walk-in closet. All bedrooms have walk-in closets. Host your family and friends with a finished walkout lower level! There is your media space with fireplace, game/rec room & full bath with sauna! Newer roof (2016), hot water (2018), freshly painted & garage with custom built storage and newer garage door. Close to Cuba Marsh Forest Preserves.
Location
State IL
County Lake
Area Barrington Area
Rooms
Basement Full, Walkout
Interior
Interior Features Vaulted/Cathedral Ceilings, Sauna/Steam Room, Hardwood Floors, First Floor Laundry, First Floor Full Bath, Walk-In Closet(s)
Heating Natural Gas
Cooling Central Air
Fireplaces Number 2
Equipment Water-Softener Rented, Ceiling Fan(s), Sump Pump, Backup Sump Pump;, Radon Mitigation System
Fireplace Y
Appliance Double Oven, Dishwasher, Refrigerator, High End Refrigerator, Washer, Dryer, Disposal, Stainless Steel Appliance(s), Cooktop
Exterior
Exterior Feature Deck, Patio, Brick Paver Patio
Parking Features Attached
Garage Spaces 2.5
Roof Type Asphalt
Building
Lot Description Cul-De-Sac, Landscaped, Wooded
Sewer Public Sewer
Water Public
New Construction false
Schools
Elementary Schools Roslyn Road Elementary School
Middle Schools Barrington Middle School-Prairie
High Schools Barrington High School
School District 220 , 220, 220
Others
HOA Fee Include Insurance,Other
Ownership Fee Simple w/ HO Assn.
Special Listing Condition None
Read Less
Want to know what your home might be worth? Contact us for a FREE valuation!

Our team is ready to help you sell your home for the highest possible price ASAP

© 2025 Listings courtesy of MRED as distributed by MLS GRID. All Rights Reserved.
Bought with Richard Kasper • Compass





