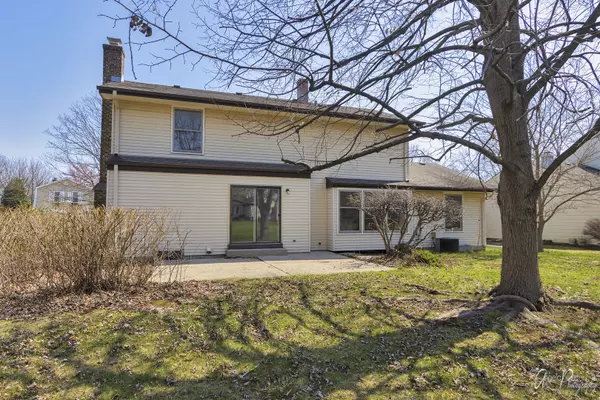$415,000
$409,900
1.2%For more information regarding the value of a property, please contact us for a free consultation.
1237 Trinity PL Libertyville, IL 60048
4 Beds
2.5 Baths
2,540 SqFt
Key Details
Sold Price $415,000
Property Type Single Family Home
Sub Type Detached Single
Listing Status Sold
Purchase Type For Sale
Square Footage 2,540 sqft
Price per Sqft $163
Subdivision Cambridge North
MLS Listing ID 11042590
Sold Date 05/27/21
Style Colonial
Bedrooms 4
Full Baths 2
Half Baths 1
Year Built 1977
Annual Tax Amount $7,261
Tax Year 2019
Lot Dimensions 80X145X85X125
Property Description
Welcome to this lovely family home nestled on larger, premium interior lot in desirable Cambridge North! Interior and exterior just freshly painted along with new carpeting, lighting fixtures and refreshed baths. Enjoy this great floor plan featuring formal living and dining rooms, eat in kitchen with upgraded cabinetry, spacious family room with full, masonry fireplace and sliders to patio, large master bedroom with walk in closet and bath, three additional family sized bedrooms, all with walk in closets, plus full basement with large, finished rec room and huge storage room. Walk to award winning schools, town, train and parks and everything Libertyville has to offer. Ready to call home with quick closing possible.
Location
State IL
County Lake
Area Green Oaks / Libertyville
Rooms
Basement Full
Interior
Interior Features Hardwood Floors, Walk-In Closet(s)
Heating Natural Gas, Forced Air
Cooling Central Air
Fireplaces Number 1
Fireplaces Type Wood Burning, Masonry
Equipment TV-Cable, CO Detectors, Ceiling Fan(s), Sump Pump
Fireplace Y
Appliance Range, Microwave, Dishwasher, Refrigerator, Washer, Dryer, Disposal
Laundry Gas Dryer Hookup, Sink
Exterior
Exterior Feature Patio
Garage Attached
Garage Spaces 2.5
Community Features Park, Curbs, Sidewalks, Street Lights, Street Paved
Waterfront false
Roof Type Asphalt
Building
Lot Description Landscaped, Mature Trees
Sewer Public Sewer
Water Lake Michigan
New Construction false
Schools
Elementary Schools Butterfield School
Middle Schools Highland Middle School
High Schools Libertyville High School
School District 70 , 70, 128
Others
HOA Fee Include None
Ownership Fee Simple
Special Listing Condition None
Read Less
Want to know what your home might be worth? Contact us for a FREE valuation!

Our team is ready to help you sell your home for the highest possible price ASAP

© 2024 Listings courtesy of MRED as distributed by MLS GRID. All Rights Reserved.
Bought with Lindsey Burba • @properties






