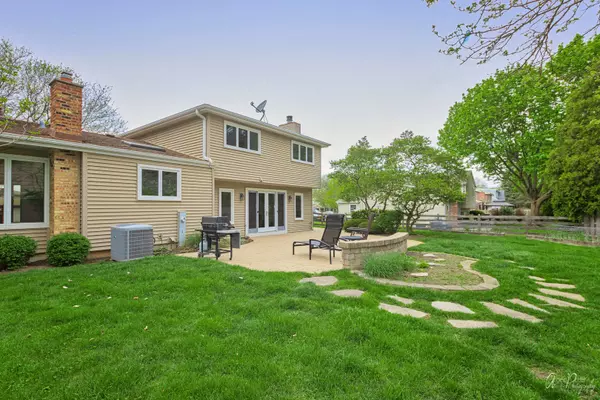$400,000
$399,900
For more information regarding the value of a property, please contact us for a free consultation.
1114 Juniper Pkwy Libertyville, IL 60048
3 Beds
2.5 Baths
1,734 SqFt
Key Details
Sold Price $400,000
Property Type Single Family Home
Sub Type Detached Single
Listing Status Sold
Purchase Type For Sale
Square Footage 1,734 sqft
Price per Sqft $230
Subdivision Greentree
MLS Listing ID 11077029
Sold Date 06/11/21
Bedrooms 3
Full Baths 2
Half Baths 1
HOA Fees $8/ann
Year Built 1977
Annual Tax Amount $10,369
Tax Year 2020
Lot Dimensions 105X130
Property Description
Welcome to this lovely, completely updated home ready to move in! Attractive curb appeal and featuring brick paver driveway, walk and porch. Enjoy your completely fenced private backyard with brick paver patio with seating bench. Interior just freshly painted neutral and includes spacious living room with newer bayed window,dining room, updated granite and stainless steel kitchen with an abundance of custom cabinetry and skylight open to family room with floor to ceiling brick front gas start fireplace, large master bedroom plus 2 additional family sized bedrooms and sub basement ready to finish if desired. All baths updated and upgraded with Kohler, Grohe, granite and silestone. Upgrades include: top of the line Carrier furnace and air 2 yrs, new sump pump, 50 gallon water heater, newer Anderson casement windows, solid oak doors and trim, recessed lighting, closet organizers and so much more. Fall in love! Quick closing possible.
Location
State IL
County Lake
Area Green Oaks / Libertyville
Rooms
Basement Partial
Interior
Interior Features Skylight(s), Hardwood Floors, Wood Laminate Floors
Heating Natural Gas, Forced Air
Cooling Central Air
Fireplaces Number 1
Fireplaces Type Attached Fireplace Doors/Screen, Gas Starter
Equipment TV-Cable, Sump Pump
Fireplace Y
Appliance Range, Dishwasher, Refrigerator, Washer, Dryer, Disposal, Stainless Steel Appliance(s)
Exterior
Exterior Feature Patio
Parking Features Attached
Garage Spaces 2.5
Community Features Park, Curbs, Sidewalks, Street Lights, Street Paved
Roof Type Asphalt
Building
Lot Description Corner Lot, Fenced Yard, Landscaped
Sewer Public Sewer
Water Lake Michigan
New Construction false
Schools
Elementary Schools Hawthorn Elementary School (Nor
Middle Schools Hawthorn Middle School North
High Schools Libertyville High School
School District 73 , 73, 128
Others
HOA Fee Include Other
Ownership Fee Simple w/ HO Assn.
Special Listing Condition None
Read Less
Want to know what your home might be worth? Contact us for a FREE valuation!

Our team is ready to help you sell your home for the highest possible price ASAP

© 2025 Listings courtesy of MRED as distributed by MLS GRID. All Rights Reserved.
Bought with Leslie McDonnell • RE/MAX Suburban





