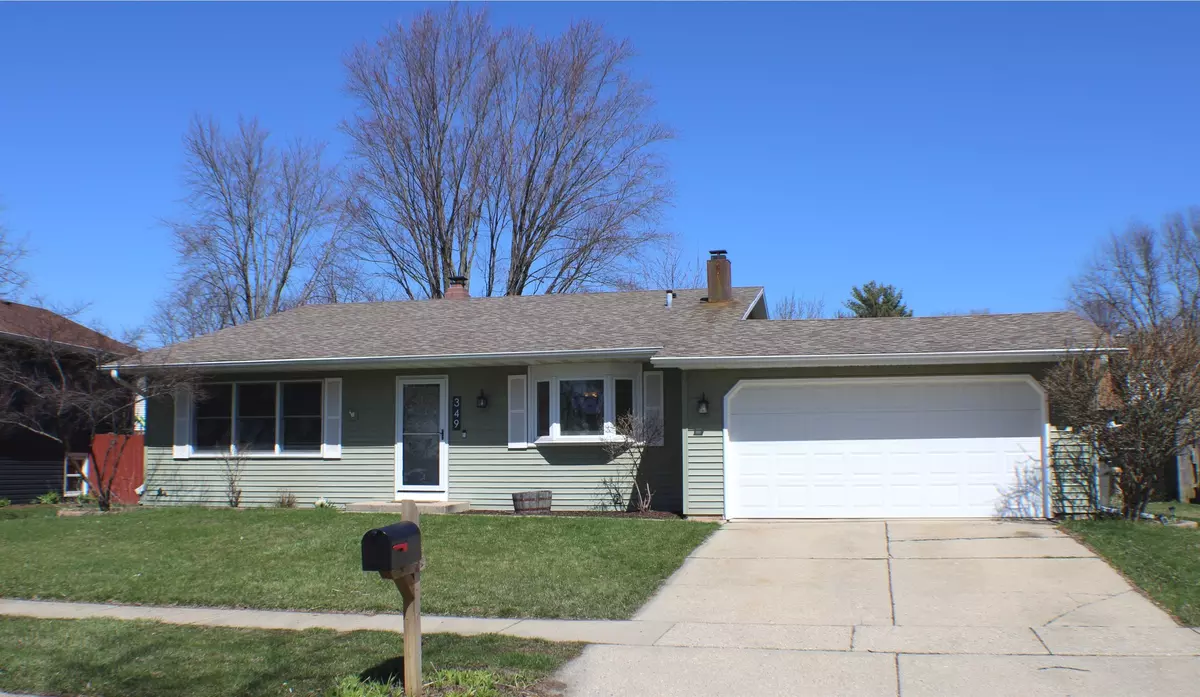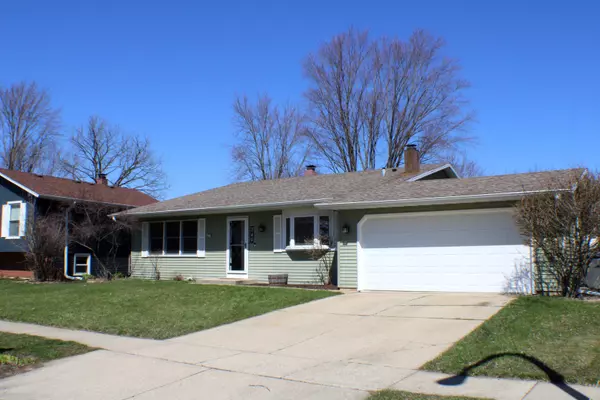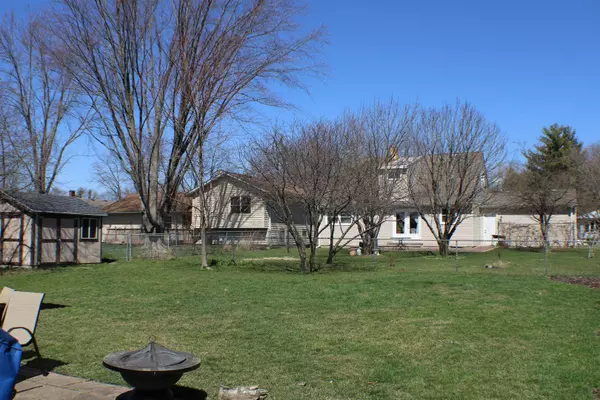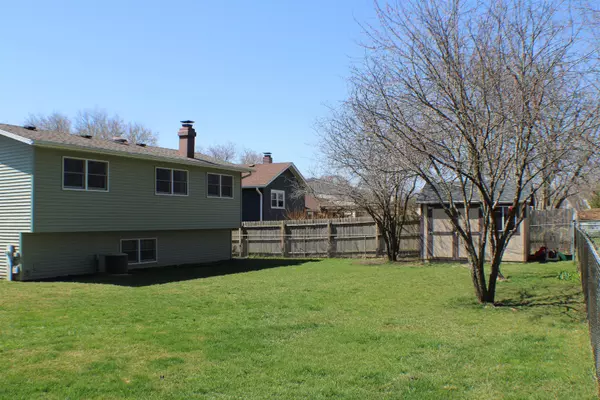$256,000
$256,500
0.2%For more information regarding the value of a property, please contact us for a free consultation.
349 Gale ST Elgin, IL 60123
3 Beds
2 Baths
1,750 SqFt
Key Details
Sold Price $256,000
Property Type Single Family Home
Sub Type Detached Single
Listing Status Sold
Purchase Type For Sale
Square Footage 1,750 sqft
Price per Sqft $146
Subdivision College Park
MLS Listing ID 11043652
Sold Date 06/11/21
Style Tri-Level
Bedrooms 3
Full Baths 2
Year Built 1976
Annual Tax Amount $5,228
Tax Year 2019
Lot Size 7,535 Sqft
Lot Dimensions 7560
Property Description
Thank You Everyone for your interest in this home. In 36 hours we had over 40 showings and 14 offers. Highest offer has been notified. Move in Ready Bi-Level just waiting for you to walk in and call home! Home features 3 bedrooms, 2 full baths, attached 2 car garage, vaulted ceiling in living room, Family room with fireplace, attached 2 car garage, all new LVT flooring, updated kitchen with new cabinets, SS appliances, and granite counter tops, Large fenced yard with shed... Only thing missing is you! Great road access to Randall, Rt 20, I90 and Rt 31
Location
State IL
County Kane
Area Elgin
Rooms
Basement English
Interior
Interior Features Vaulted/Cathedral Ceilings, Wood Laminate Floors
Heating Natural Gas, Forced Air
Cooling Central Air
Fireplaces Number 1
Fireplaces Type Wood Burning
Equipment Humidifier, CO Detectors, Ceiling Fan(s)
Fireplace Y
Appliance Range, Microwave, Dishwasher, Refrigerator, Washer, Dryer, Disposal, Stainless Steel Appliance(s), Gas Cooktop, Gas Oven
Laundry Sink
Exterior
Exterior Feature Patio, Storms/Screens
Parking Features Attached
Garage Spaces 2.0
Community Features Curbs, Sidewalks, Street Lights, Street Paved
Roof Type Asphalt
Building
Lot Description Fenced Yard
Sewer Public Sewer
Water Public
New Construction false
Schools
Elementary Schools Hillcrest Elementary School
Middle Schools Kimball Middle School
High Schools Larkin High School
School District 46 , 46, 46
Others
HOA Fee Include None
Ownership Fee Simple
Special Listing Condition None
Read Less
Want to know what your home might be worth? Contact us for a FREE valuation!

Our team is ready to help you sell your home for the highest possible price ASAP

© 2025 Listings courtesy of MRED as distributed by MLS GRID. All Rights Reserved.
Bought with Dan Kieres • Northwest Real Estate Group





