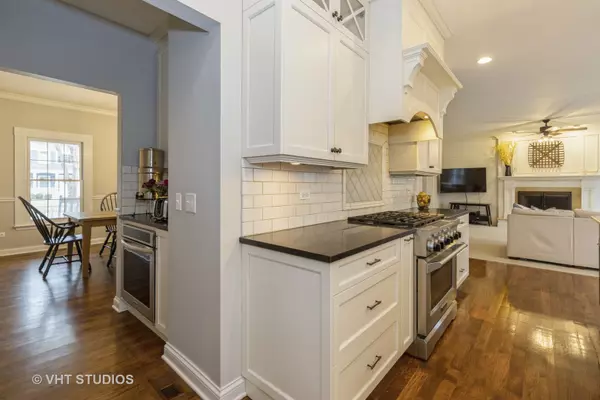$440,000
$425,000
3.5%For more information regarding the value of a property, please contact us for a free consultation.
4463 Cornell AVE Gurnee, IL 60031
4 Beds
3.5 Baths
2,949 SqFt
Key Details
Sold Price $440,000
Property Type Single Family Home
Sub Type Detached Single
Listing Status Sold
Purchase Type For Sale
Square Footage 2,949 sqft
Price per Sqft $149
Subdivision Providence Oaks
MLS Listing ID 11026040
Sold Date 06/08/21
Style Traditional
Bedrooms 4
Full Baths 3
Half Baths 1
HOA Fees $27/ann
Year Built 2000
Annual Tax Amount $10,722
Tax Year 2019
Lot Size 0.260 Acres
Lot Dimensions 73X114X59X53X170
Property Description
Sellers ideal closing date is June 8 if possible..Welcome to this incredibly special home! Beautiful front porch and 3 car TANDEM GARAGE! From the minute you walk in, you will feel the difference. The amazing custom kitchen is a chef's dream! It's all in the details for this remodeled kitchen: from the custom cabinets, granite countertops, subway tile, under & upper cabinet lighting, 6 burner professional gas stove, warming drawer, huge island w/breakfast bar & spacious eating area to the butlers pantry w/second oven & cabinet space. Wow! Mud room w/ built in office feature is so convenient! Spacious family room with cozy fireplace that overlooks the huge fenced yard! Incredible Master Suite w/ updated Master Bath w/ custom walk in shower & double vanities! There are 3 other spacious bedrooms, 2 more full baths & convenient laundry room on the 2nd level! Finished basement has a rec room and exercise room and loads of storage. Beautifully landscaped yard is fenced and has a deck AND brick paver patio!
Location
State IL
County Lake
Area Gurnee
Rooms
Basement Full
Interior
Interior Features Hardwood Floors, Second Floor Laundry
Heating Natural Gas, Forced Air
Cooling Central Air
Fireplaces Number 1
Fireplaces Type Gas Log, Gas Starter
Equipment CO Detectors, Sump Pump
Fireplace Y
Appliance Range, Microwave, Dishwasher, Refrigerator, Washer, Dryer, Disposal, Stainless Steel Appliance(s)
Exterior
Exterior Feature Deck, Patio
Parking Features Attached
Garage Spaces 3.0
Community Features Park, Curbs, Sidewalks, Street Lights, Street Paved
Roof Type Shake
Building
Lot Description Fenced Yard
Sewer Public Sewer
Water Public
New Construction false
Schools
Elementary Schools Woodland Elementary School
Middle Schools Woodland Middle School
High Schools Warren Township High School
School District 50 , 50, 121
Others
HOA Fee Include Other
Ownership Fee Simple w/ HO Assn.
Special Listing Condition None
Read Less
Want to know what your home might be worth? Contact us for a FREE valuation!

Our team is ready to help you sell your home for the highest possible price ASAP

© 2025 Listings courtesy of MRED as distributed by MLS GRID. All Rights Reserved.
Bought with Denise Hammett • Realty Executives Advance





