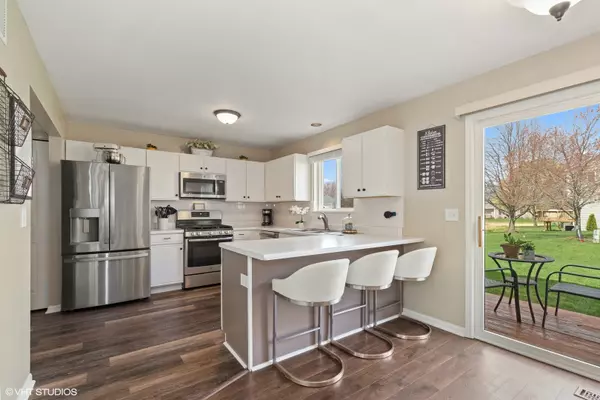$190,000
$189,900
0.1%For more information regarding the value of a property, please contact us for a free consultation.
6836 Chesapeake CT Gurnee, IL 60031
3 Beds
1.5 Baths
1,308 SqFt
Key Details
Sold Price $190,000
Property Type Townhouse
Sub Type Townhouse-2 Story
Listing Status Sold
Purchase Type For Sale
Square Footage 1,308 sqft
Price per Sqft $145
Subdivision Stonebrook
MLS Listing ID 11074944
Sold Date 06/15/21
Bedrooms 3
Full Baths 1
Half Baths 1
HOA Fees $195/mo
Year Built 1993
Annual Tax Amount $4,036
Tax Year 2020
Lot Dimensions PER SURVEY
Property Description
You cannot beat the upgrades, location, and view from this rare, gorgeous end-unit beauty! Situated on a cul-de-sac this gem has new Mohawk wood laminate throughout the first floor. New marble fireplace surround invites you into the two-story spacious living room with copious south-facing sunshine. Newly refreshed kitchen also has newer stainless steel appliances and counter space for days! Enjoy the nature views from either the dining room or your lovely deck space. Yes, there are three bedrooms and all great sizes with plenty of closet space. Deck can be enlarged per HOA! Easy access to commuting routes (94 or 45), close to awesome shopping and restaurants! This home has it all, well... other than you! Come see it today! GE Kitchen Appliances all replaced in 2020, Water Heater 2014, Roof 2013, Furnace 2012. Rentals not allowed per HOA and not approved for HOA loans.
Location
State IL
County Lake
Area Gurnee
Rooms
Basement None
Interior
Interior Features Vaulted/Cathedral Ceilings, Wood Laminate Floors, First Floor Laundry, Laundry Hook-Up in Unit
Heating Natural Gas, Forced Air
Cooling Central Air
Fireplaces Number 1
Fireplaces Type Wood Burning
Equipment Ceiling Fan(s)
Fireplace Y
Appliance Range, Microwave, Dishwasher, Refrigerator, Washer, Dryer, Stainless Steel Appliance(s)
Exterior
Exterior Feature Deck, End Unit
Parking Features Attached
Garage Spaces 1.0
Roof Type Asphalt
Building
Lot Description Common Grounds, Cul-De-Sac, Wetlands adjacent
Story 2
Sewer Public Sewer
Water Public
New Construction false
Schools
Elementary Schools Woodland Primary School
Middle Schools Woodland Middle School
High Schools Warren Township High School
School District 50 , 50, 121
Others
HOA Fee Include Insurance,Exterior Maintenance,Lawn Care,Snow Removal
Ownership Condo
Special Listing Condition None
Pets Allowed Cats OK, Dogs OK
Read Less
Want to know what your home might be worth? Contact us for a FREE valuation!

Our team is ready to help you sell your home for the highest possible price ASAP

© 2025 Listings courtesy of MRED as distributed by MLS GRID. All Rights Reserved.
Bought with Paul Kim • Partners 4U Realty Inc.





