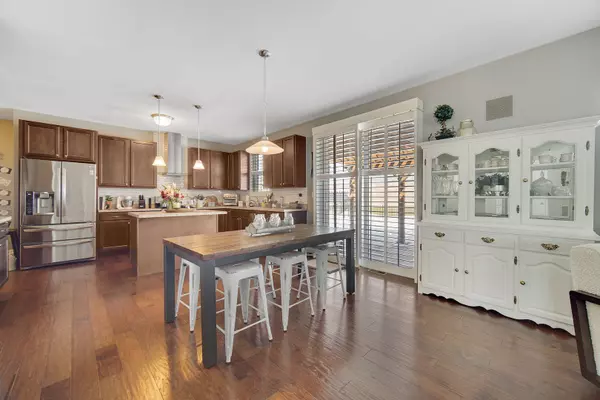$439,000
$439,000
For more information regarding the value of a property, please contact us for a free consultation.
24309 S Jennifer ST Manhattan, IL 60442
7 Beds
4 Baths
3,308 SqFt
Key Details
Sold Price $439,000
Property Type Single Family Home
Sub Type Detached Single
Listing Status Sold
Purchase Type For Sale
Square Footage 3,308 sqft
Price per Sqft $132
Subdivision Hanover Estates
MLS Listing ID 11008387
Sold Date 06/10/21
Style Traditional
Bedrooms 7
Full Baths 4
HOA Fees $22/ann
Year Built 2017
Annual Tax Amount $10,767
Tax Year 2019
Lot Size 0.280 Acres
Lot Dimensions 95 X 135
Property Description
Gorgeous, stunning, immaculate, 3,308 square feet, 5 bedroom (plus 2 in basement for total 7 bdrm) 4 full bath two story home on fenced lot with finished basement and 3 car garage. Add approximately 1,600 sq ft of finished basement gives you almost 5,000 sq ft of living space. The list of amenities makes it impossible to duplicate this home for the money. Begin with 9 ft ceilings, plantation shutters and scraped, hardwood floors throughout the entire main level with open concept. Large living/dining room combo. Huge kitchen with sliders to double patio & fenced yard overlooks generous family room with cozy, mess-free gas fireplace & Heatilator fan. The spacious kitchen has stainless steel appliances, stainless hood vent, plenty of table space, island with electric & breakfast bar, walk-in L-shaped pantry, plenty of counters and 42"maple cabinets. The main floor also has a bedroom and full bath, perfect for in-law arrangement. Upstairs you'll find 4 big bedrooms + massive bonus room, laundry and 4 walk-in closets! The master bedroom has 2 generous walk-in closets and the 14x11 bath has soaker tub, oversize shower, water closet, double sink and adult height vanity. The beautifully finished basement has Sony theater system complete with surround sound, reclining luxury leather seating for 6 on staggered platforms, 85" TV and 5 speakers all professionally installed. The basement also has a kitchenette, refrigerator, 2 bedrooms that could easily be office, library or workout room, separate reading area with custom cushion bench and full bath. The 3 car attached garage is finished, insulated, has an epoxy floor, 5 cubby bench storage areas, overhead storage bins, scooter rack and service door that leads to a sidewalk that goes all the way around to the yard. Back yard has pergola, huge double patio and is fully aluminum fenced. Your lot is professionally landscaped with underground sprinklers and has an extra wide 3 car driveway with basketball hoop. Other amenities include: upgraded exterior lighting, exterior shutters, energy efficient package, subway backsplash tile, walk-in pantry, security system, Shiplap walls, stainless steel hood vent and kitchen appliances, ceramic baths, battery back up sump pump, 7 ceiling fans, convenient 2nd floor laundry. Just a beautiful home that shows like a model.
Location
State IL
County Will
Area Manhattan/Wilton Center
Rooms
Basement Full
Interior
Interior Features Hardwood Floors, First Floor Bedroom, In-Law Arrangement, Second Floor Laundry, First Floor Full Bath, Built-in Features, Walk-In Closet(s), Ceiling - 9 Foot
Heating Natural Gas, Forced Air
Cooling Central Air
Fireplaces Number 1
Fireplaces Type Gas Log, Gas Starter, Heatilator
Equipment Water-Softener Owned, TV-Cable, CO Detectors, Ceiling Fan(s), Sump Pump, Sprinkler-Lawn, Backup Sump Pump;
Fireplace Y
Appliance Range, Microwave, Dishwasher, Refrigerator, Bar Fridge, Washer, Dryer, Disposal, Stainless Steel Appliance(s), Range Hood, Water Softener Owned
Laundry Gas Dryer Hookup, In Unit, Sink
Exterior
Exterior Feature Patio
Garage Attached
Garage Spaces 3.0
Community Features Sidewalks, Street Lights, Street Paved
Waterfront false
Roof Type Asphalt
Building
Lot Description Corner Lot, Fenced Yard, Landscaped, Water View
Sewer Public Sewer
Water Public
New Construction false
Schools
High Schools Lincoln-Way West High School
School District 114 , 114, 210
Others
HOA Fee Include Other
Ownership Fee Simple w/ HO Assn.
Special Listing Condition None
Read Less
Want to know what your home might be worth? Contact us for a FREE valuation!

Our team is ready to help you sell your home for the highest possible price ASAP

© 2024 Listings courtesy of MRED as distributed by MLS GRID. All Rights Reserved.
Bought with Cheri Cronin • Coldwell Banker Realty






