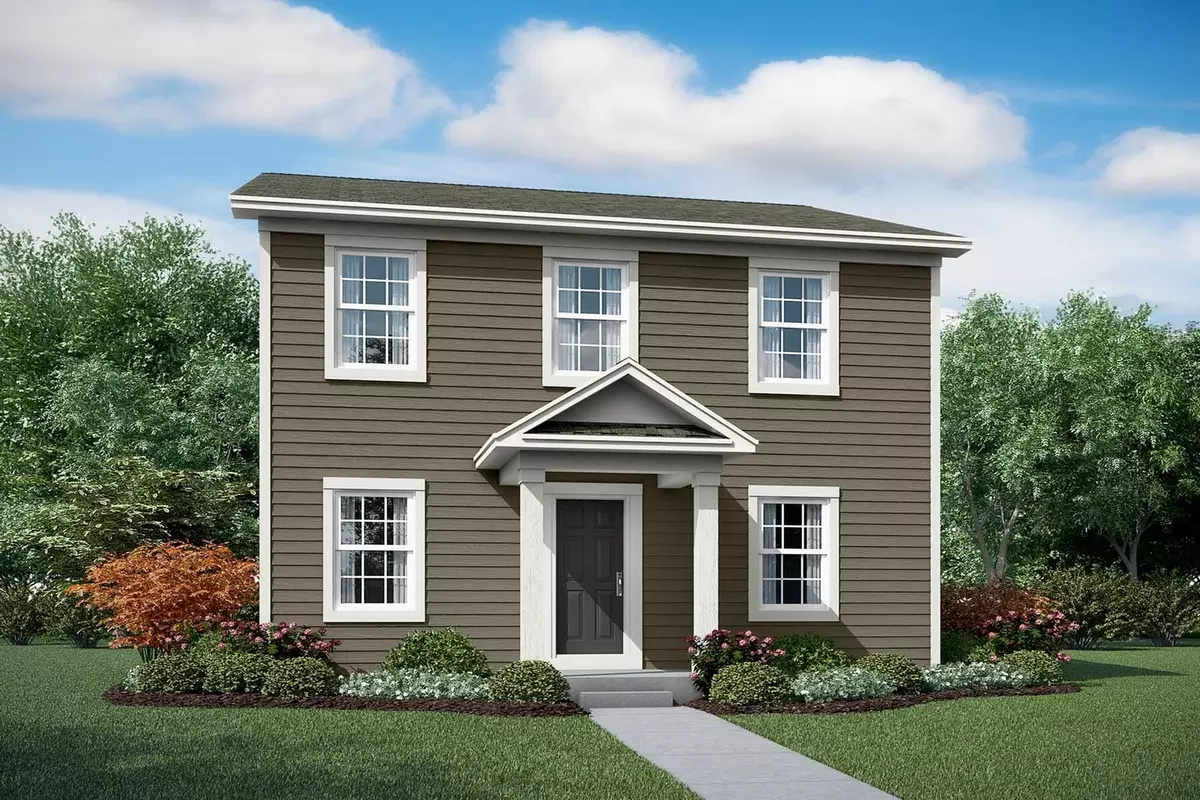$298,850
$296,990
0.6%For more information regarding the value of a property, please contact us for a free consultation.
3766 Westbury Lot #47 CT Elgin, IL 60124
3 Beds
2.5 Baths
1,744 SqFt
Key Details
Sold Price $298,850
Property Type Single Family Home
Sub Type Detached Single
Listing Status Sold
Purchase Type For Sale
Square Footage 1,744 sqft
Price per Sqft $171
Subdivision West Point Gardens South
MLS Listing ID 10994315
Sold Date 06/15/21
Style Traditional
Bedrooms 3
Full Baths 2
Half Baths 1
HOA Fees $29/ann
Year Built 2021
Tax Year 2019
Lot Dimensions 40 X 120
Property Description
Welcome to one of OUR newest floorplans, the Landers. This single-family home comes with standard with a two-car, detached, rear-load garage, a unique attribute to this new series of homes! The Landers also features an open-concept first floor, formal dining room, three bedrooms, two-and-a-half bathrooms, and a full basement. From the first glance, the Landers will automatically pique your interest and you see no garage from the front of this single-family home. Instead, you will come across a beautiful tow-story home with a covered entry way for your guest. Enter the front door and to one side will be a convenient coat closet and powder room. To the other side is a formal dining room, ideal for anything from hosting "Friends-giving" to creating a playroom or home office. Continue towards the rear of the home and you will come across your expansive kitchen. A large island sits in the center of the kitchen and offers an overhang for additional seating for guest or for that casual family dinner. Our designer has added 42" painted cabinets that include roll out shelving, in cabinet garbage can, soft close drawers and beautiful hardware to finish it off. Your new kitchen also includes granite countertops and stainless-steel appliances. The large family room can fit several couches and will still have room for a kid play area, office location or a breakfast table. Finishing off the first level of the home is the laundry and mud room, which has back-door access to the detached garage and back yard space. The second floor of the Landers includes an owner's suite which spans the entire rear of the home. The owner's suite has a large walk-in closet as well as an en-suite bathroom with dual sinks, 5-foot tile walk-in shower, a window for natural light and a linen closet. The second floor also includes two additional bedrooms and a hall bath to share. This full basement has endless potential! Finish it off and create a home theatre, a kid's playroom, a home gym or even a 4th bedroom. It is up to you how you decide to personalize this space! This new Landers includes: Three-Bedrooms Two-Car Garage Full Basement Kitchen Island 42" Cabinets, Granite Countertops, Stainless Steel First floor plank flooring Owners-suite with dual-sinks First floor laundry
Location
State IL
County Kane
Area Elgin
Rooms
Basement Full
Interior
Interior Features First Floor Laundry
Heating Natural Gas, Forced Air
Cooling Central Air
Equipment CO Detectors, Sump Pump, Radon Mitigation System
Fireplace N
Appliance Range, Microwave, Dishwasher, Disposal, Stainless Steel Appliance(s)
Laundry Gas Dryer Hookup
Exterior
Exterior Feature Porch
Parking Features Detached
Garage Spaces 2.0
Community Features Park, Tennis Court(s), Curbs, Sidewalks, Street Lights, Street Paved
Roof Type Asphalt
Building
Lot Description Landscaped
Sewer Public Sewer, Other
Water Public
New Construction true
Schools
School District 301 , 301, 301
Others
HOA Fee Include Other
Ownership Fee Simple w/ HO Assn.
Special Listing Condition None
Read Less
Want to know what your home might be worth? Contact us for a FREE valuation!

Our team is ready to help you sell your home for the highest possible price ASAP

© 2025 Listings courtesy of MRED as distributed by MLS GRID. All Rights Reserved.
Bought with Tetiana Konenko • Coldwell Banker Realty

