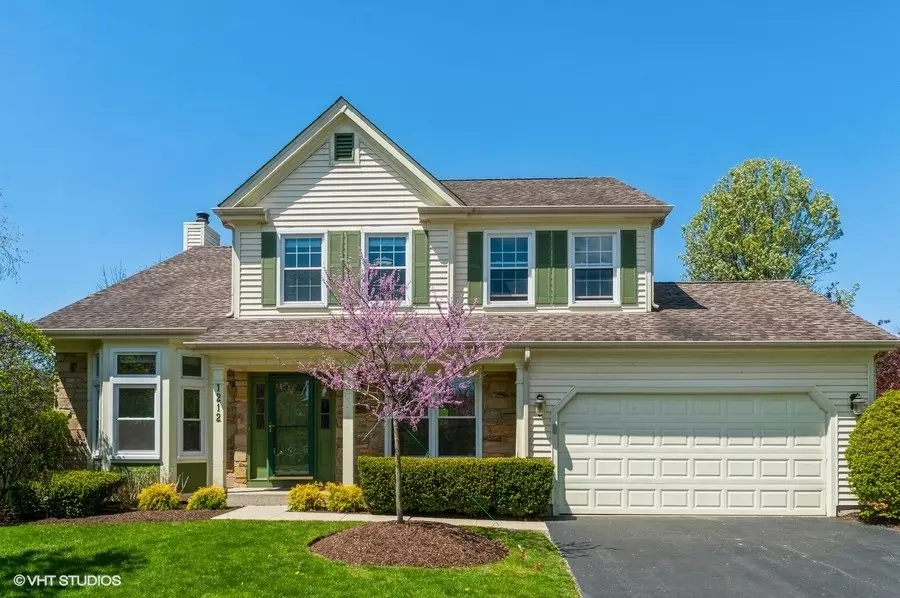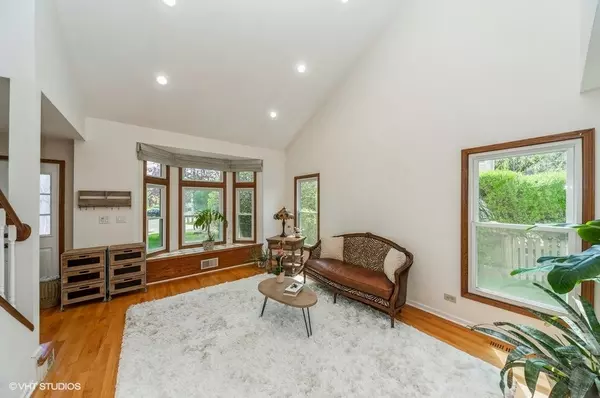$512,500
$535,000
4.2%For more information regarding the value of a property, please contact us for a free consultation.
1212 Sandhurst DR Buffalo Grove, IL 60089
4 Beds
2.5 Baths
2,252 SqFt
Key Details
Sold Price $512,500
Property Type Single Family Home
Sub Type Detached Single
Listing Status Sold
Purchase Type For Sale
Square Footage 2,252 sqft
Price per Sqft $227
Subdivision Old Farm Village
MLS Listing ID 11055749
Sold Date 06/09/21
Style Colonial
Bedrooms 4
Full Baths 2
Half Baths 1
Year Built 1985
Annual Tax Amount $14,841
Tax Year 2019
Lot Size 9,365 Sqft
Lot Dimensions 40X127X127X120
Property Description
YOUR SEARCH IS OVER! 4 bedrooms 2.5 bath, cul-du-sac location, fenced yard AND in district for Stevenson HS! Guests enter the foyer and are immediately greeted by an open staircase overlooking the vaulted living room with tiled bay window and a dining room finished with large windows and white crown moulding. Warm hardwood floors lead the way to an open sunny kitchen equipped with stainless steel appliances, extra wide island with prep sink & breakfast bar + 42" cabinets, endless amounts granite & quartz counter space + custom built-in beverage center/bar. Full sized eating area with bay window includes a convenient movable island for extra prep space! Around the corner is the 1st floor laundry room with matching LG washer & dryer. Family room with arched stone fireplace offers plenty of space for comfortable seating and double French door access to an enormous patio with space for a grill overlooking a huge FENCED backyard surrounded in privacy landscaping. Upstairs you'll find a spacious vaulted master suite with your own spa bath retreat including: double vanity, Bain Ultra whirlpool and luxurious Grohe Shower System with a total of 7 shower heads! 3 additional generous sized bedrooms share an extra full bath. Full FINISHED BASEMENT features a rec room area & game room with plenty of space for media entertainment and hobbies + storage room along with 18'x15' (approx.) crawl storage. Just .5 miles to Old Farm Park and lots of dining and shopping options nearby.
Location
State IL
County Lake
Area Buffalo Grove
Rooms
Basement Partial
Interior
Heating Natural Gas, Forced Air
Cooling Central Air
Fireplaces Number 1
Fireplaces Type Gas Log
Fireplace Y
Appliance Range, Microwave, Dishwasher, Refrigerator, Washer, Dryer, Disposal, Wine Refrigerator
Laundry In Unit
Exterior
Exterior Feature Patio
Parking Features Attached
Garage Spaces 2.0
Roof Type Asphalt
Building
Lot Description Cul-De-Sac
Sewer Public Sewer
Water Public
New Construction false
Schools
Elementary Schools Earl Pritchett School
Middle Schools Aptakisic Junior High School
High Schools Adlai E Stevenson High School
School District 102 , 102, 125
Others
HOA Fee Include None
Ownership Fee Simple
Special Listing Condition None
Read Less
Want to know what your home might be worth? Contact us for a FREE valuation!

Our team is ready to help you sell your home for the highest possible price ASAP

© 2025 Listings courtesy of MRED as distributed by MLS GRID. All Rights Reserved.
Bought with Marlene Rubenstein • Baird & Warner





