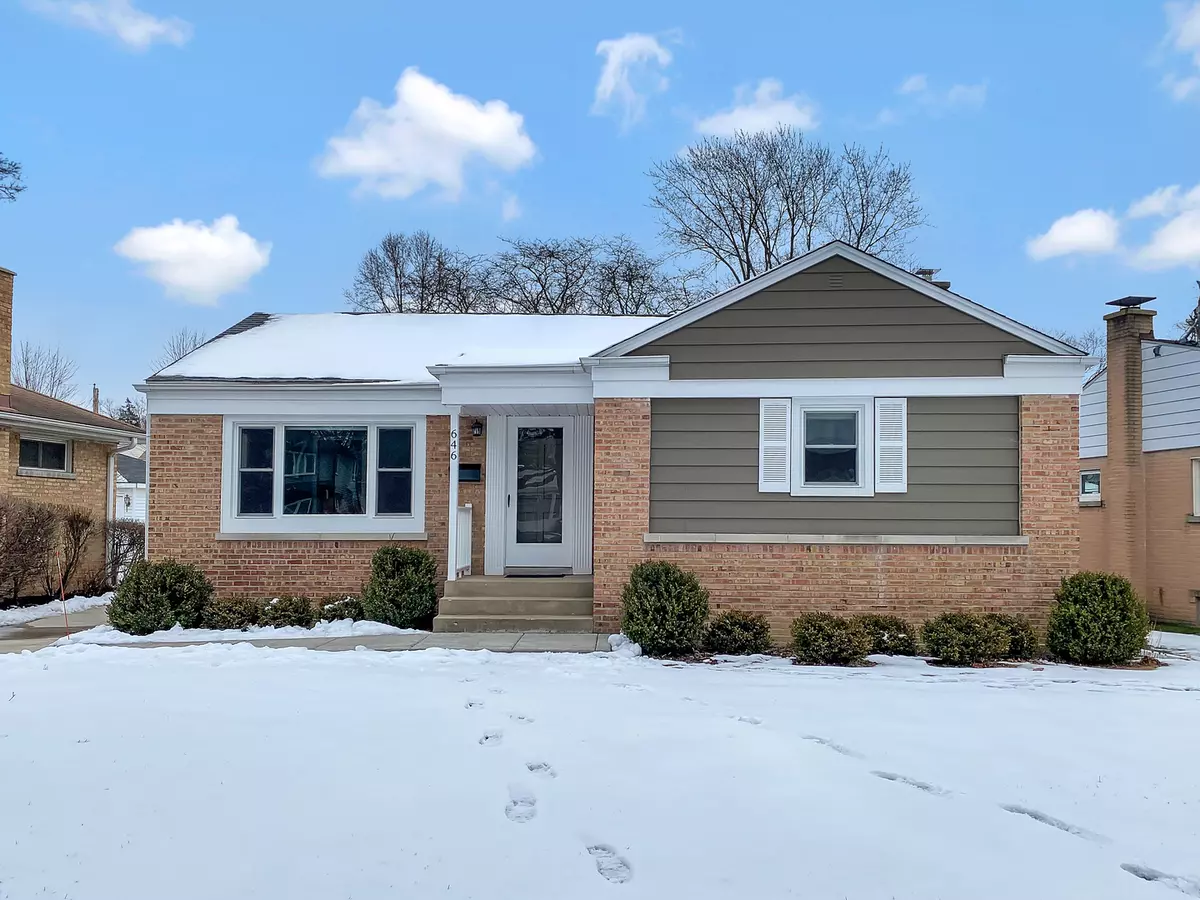$345,000
$349,900
1.4%For more information regarding the value of a property, please contact us for a free consultation.
646 E Clarendon AVE Arlington Heights, IL 60004
2 Beds
2 Baths
1,047 SqFt
Key Details
Sold Price $345,000
Property Type Single Family Home
Sub Type Detached Single
Listing Status Sold
Purchase Type For Sale
Square Footage 1,047 sqft
Price per Sqft $329
Subdivision Arlington Greens
MLS Listing ID 10967733
Sold Date 02/17/21
Bedrooms 2
Full Baths 2
Year Built 1954
Annual Tax Amount $7,900
Tax Year 2019
Lot Dimensions 60 X 130
Property Description
This Is The Charming Fully Renovated Brick Ranch You Have Searched For ~ Perfect Location with Fabulous Schools (Olive-Mary Stitt, Thomas & Hersey) ~ Everything is New in the Past 5-6 Years: Remodeled Kitchen with 42" White Shaker Soft Close Cabinets, Solid Surface Counters, Under Cabinet Lighting, Pantry and Newer Stainless Steel Appliances ~ New Windows (11/2019) ~ Gleaming Hardwood Floors ~ 2 Full Updated Bathrooms ~ Newer Architectural Roof, Furnace, A/C ~ Newer Interior 2 Panel Doors & Trim ~ Newer Plumbing & Electrical ~ Brick Paver Patio ~ Newer Driveway and Walk ~ Fenced Yard ~ Oversized 2 Car Garage ~ Walk to Hickory Meadow, Greenslopes Park & Playground ~ Great Neighborhood Minutes From Downtown ~ 3rd Bedroom Has Been Converted To A Dining Room But Will be Converted Back At Seller's Expense At Buyer's Request.
Location
State IL
County Cook
Area Arlington Heights
Rooms
Basement Full
Interior
Interior Features Hardwood Floors, First Floor Bedroom, First Floor Full Bath
Heating Natural Gas, Forced Air
Cooling Central Air
Equipment Humidifier, TV-Cable, CO Detectors, Ceiling Fan(s), Sump Pump
Fireplace N
Appliance Range, Microwave, Dishwasher, Refrigerator, Washer, Dryer, Disposal, Stainless Steel Appliance(s)
Laundry Sink
Exterior
Exterior Feature Brick Paver Patio
Parking Features Detached
Garage Spaces 2.0
Roof Type Asphalt
Building
Lot Description Fenced Yard
Sewer Public Sewer
Water Public
New Construction false
Schools
Elementary Schools Olive-Mary Stitt School
Middle Schools Thomas Middle School
High Schools John Hersey High School
School District 25 , 25, 214
Others
HOA Fee Include None
Ownership Fee Simple
Special Listing Condition None
Read Less
Want to know what your home might be worth? Contact us for a FREE valuation!

Our team is ready to help you sell your home for the highest possible price ASAP

© 2025 Listings courtesy of MRED as distributed by MLS GRID. All Rights Reserved.
Bought with Michael Harczak • Coldwell Banker Realty





