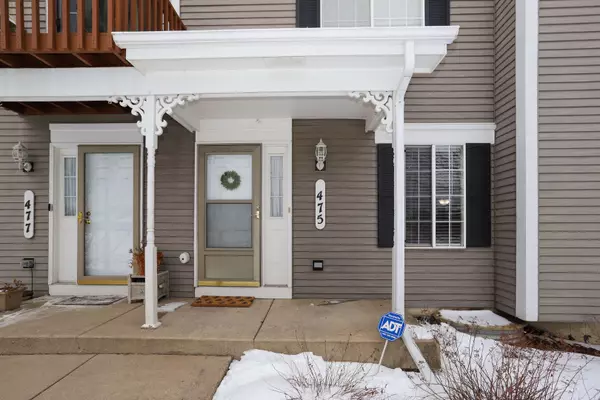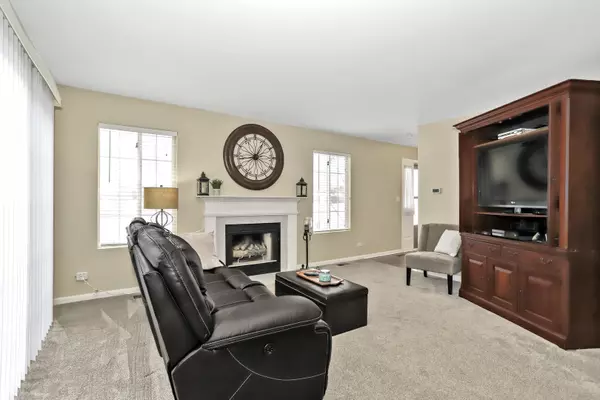$185,000
$185,000
For more information regarding the value of a property, please contact us for a free consultation.
475 Lowell DR South Elgin, IL 60177
2 Beds
1.5 Baths
1,220 SqFt
Key Details
Sold Price $185,000
Property Type Condo
Sub Type Condo,Townhouse-2 Story
Listing Status Sold
Purchase Type For Sale
Square Footage 1,220 sqft
Price per Sqft $151
Subdivision Carriage Homes Of Sandhurst
MLS Listing ID 11088270
Sold Date 06/23/21
Bedrooms 2
Full Baths 1
Half Baths 1
HOA Fees $138/mo
Rental Info Yes
Year Built 1994
Annual Tax Amount $3,620
Tax Year 2019
Lot Dimensions COMMON
Property Description
Move right in to this gorgeous END-UNIT townhome! Bright and open combined living/dining rooms showcase a cozy fireplace and exit to the private deck. Kitchen features white cabinetry and stainless steel appliances. A powder room completes the main floor. Large master suite with vaulted ceiling has access to shared master/hall bath. 2nd bedroom is accented by a chair rail. Spacious finished lower level family room with built in entertainment center. Attached one-car garage. Ideal location in a quiet neighborhood, yet also near Randall and Mc Lean with shopping, dining, and other amenities! Approx 10 minutes to the Metra and quick access to Route 20 for easy commuting. This one won't last... WELCOME HOME!!
Location
State IL
County Kane
Area South Elgin
Rooms
Basement Full
Interior
Interior Features Vaulted/Cathedral Ceilings, Laundry Hook-Up in Unit, Some Carpeting
Heating Natural Gas, Forced Air
Cooling Central Air
Fireplaces Number 1
Fireplaces Type Gas Log
Equipment Water-Softener Owned, CO Detectors, Ceiling Fan(s), Sump Pump
Fireplace Y
Appliance Range, Microwave, Dishwasher, Refrigerator, Washer, Dryer, Disposal, Stainless Steel Appliance(s)
Laundry In Unit
Exterior
Exterior Feature Deck, Storms/Screens, End Unit
Parking Features Attached
Garage Spaces 1.0
Roof Type Asphalt
Building
Lot Description Common Grounds
Story 2
Sewer Public Sewer
Water Public
New Construction false
Schools
Elementary Schools Fox Meadow Elementary School
Middle Schools Kenyon Woods Middle School
High Schools South Elgin High School
School District 46 , 46, 46
Others
HOA Fee Include Insurance,Exterior Maintenance,Lawn Care,Snow Removal
Ownership Condo
Special Listing Condition None
Pets Allowed Cats OK, Dogs OK, Number Limit
Read Less
Want to know what your home might be worth? Contact us for a FREE valuation!

Our team is ready to help you sell your home for the highest possible price ASAP

© 2025 Listings courtesy of MRED as distributed by MLS GRID. All Rights Reserved.
Bought with Mathew Tarailo • @properties





