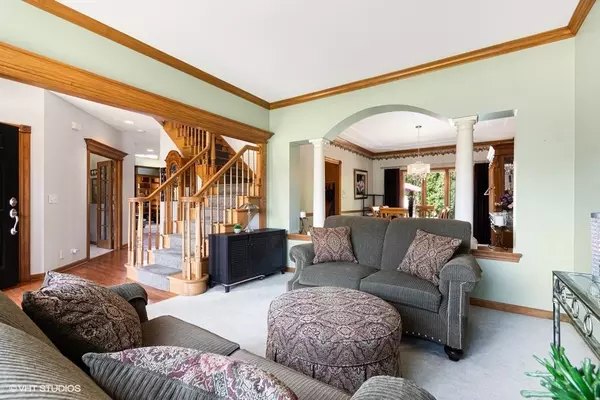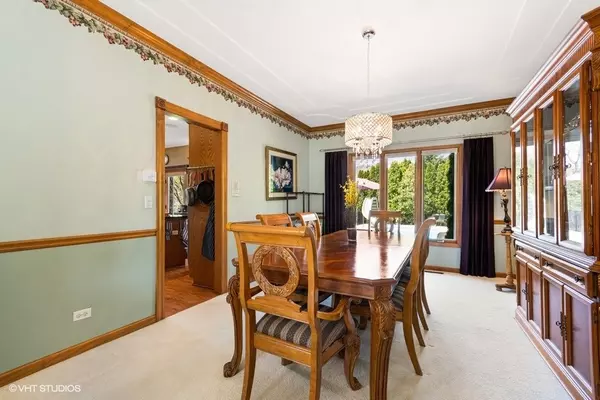$537,500
$545,000
1.4%For more information regarding the value of a property, please contact us for a free consultation.
40W002 Margaret Mitchell ST Campton Hills, IL 60175
5 Beds
3.5 Baths
3,207 SqFt
Key Details
Sold Price $537,500
Property Type Single Family Home
Sub Type Detached Single
Listing Status Sold
Purchase Type For Sale
Square Footage 3,207 sqft
Price per Sqft $167
Subdivision Fox Mill
MLS Listing ID 11049237
Sold Date 06/19/21
Style Traditional
Bedrooms 5
Full Baths 3
Half Baths 1
HOA Fees $103/ann
Year Built 1998
Annual Tax Amount $10,414
Tax Year 2020
Lot Size 0.316 Acres
Lot Dimensions 85X162
Property Description
This is one you won't want to miss! Lovely Fox Mill custom home! 4 bedrooms plus a craft room in the basement that can be a 5th bedroom, 3.1 baths. 2 story family room with a wall of windows letting in so much light, custom built ins, beautiful fireplace and surround sound speakers! Kitchen features stainless steel appliances, double oven, stacked stone backsplash, granite counters, wine bar, walk in pantry, under cabinet lighting, and newly refinished hardwood floors! Large den with french doors and 1st floor laundry with utility sink, custom wooden folding shelf, and upgraded vinyl plank flooring! Lovely living room is attached to an oversized dining room with a view of the pool! Master suite has a walk in closet and bathroom with double sinks, separate shower, and tub. 3 more generous bedrooms share the additional bath with dual sinks. Don't miss the attic storage that is accessed through the 4th bedroom! So convenient! The finished basement is huge! Wet bar with dishwasher, and bar fridge, rec. room, fireplace, craft/5th bedroom, and a bonus hobby room! Fantastic yard with inground fiberglass pool that has a new heater (2019), fenced yard, pergola, patio, gas hook up for your grill and lovely landscaping with lighting and a drip irrigation system! Wait until the butterfly garden booms! It's gorgeous! HVAC replaced in 2017, roof 2015. All in fabulous Fox Mill!
Location
State IL
County Kane
Area Campton Hills / St. Charles
Rooms
Basement Full
Interior
Interior Features Vaulted/Cathedral Ceilings, Skylight(s), Bar-Wet, Hardwood Floors, First Floor Laundry, Walk-In Closet(s), Bookcases, Open Floorplan, Some Carpeting, Granite Counters, Separate Dining Room, Some Storm Doors
Heating Natural Gas, Forced Air
Cooling Central Air
Fireplaces Number 2
Fireplaces Type Wood Burning, Gas Log, Gas Starter, More than one
Equipment Humidifier, Intercom, Ceiling Fan(s), Sump Pump
Fireplace Y
Appliance Double Oven, Microwave, Dishwasher, Disposal
Laundry Sink
Exterior
Exterior Feature Patio, In Ground Pool, Storms/Screens
Parking Features Attached
Garage Spaces 3.0
Community Features Clubhouse, Pool, Lake, Curbs, Sidewalks, Street Lights, Street Paved
Roof Type Asphalt
Building
Lot Description Fenced Yard, Mature Trees, Garden, Outdoor Lighting
Sewer Public Sewer
Water Community Well
New Construction false
Schools
Elementary Schools Bell-Graham Elementary School
Middle Schools Thompson Middle School
High Schools St Charles East High School
School District 303 , 303, 303
Others
HOA Fee Include Clubhouse,Pool
Ownership Fee Simple
Special Listing Condition None
Read Less
Want to know what your home might be worth? Contact us for a FREE valuation!

Our team is ready to help you sell your home for the highest possible price ASAP

© 2025 Listings courtesy of MRED as distributed by MLS GRID. All Rights Reserved.
Bought with Deborah Hess • Compass





