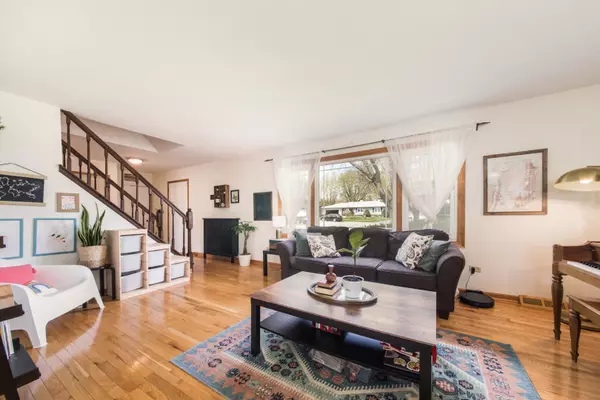$310,000
$285,000
8.8%For more information regarding the value of a property, please contact us for a free consultation.
1413 N Madlock CT Elgin, IL 60123
4 Beds
2.5 Baths
1,750 SqFt
Key Details
Sold Price $310,000
Property Type Single Family Home
Sub Type Detached Single
Listing Status Sold
Purchase Type For Sale
Square Footage 1,750 sqft
Price per Sqft $177
Subdivision Century Oaks West
MLS Listing ID 11070481
Sold Date 07/01/21
Bedrooms 4
Full Baths 2
Half Baths 1
Year Built 1976
Annual Tax Amount $6,050
Tax Year 2019
Lot Size 0.317 Acres
Lot Dimensions 45X122X80X109X115
Property Description
Amazing Cul-de-sac Location is just the beginning! This adorable 4 Bedroom, 2.1 Bath, 2-Story home has everything you are looking for! Hardwood Floors through-out first floor! Wonderful picture window in beautiful living room lets in loads of natural light! Formal dining room offers lots of table space for gatherings! Updated kitchen has white shaker style cabinets, quartz counter-tops, stainless steel appliances, soft close doors and drawers, brushed nickel hardware, great light fixture and window overlooking the amazing backyard! Cozy Family Room with Wood Burning Fireplace offers access to the garage! Primary Bedroom on 2nd floor has great closet space and its very own newly updated bath with shower! Corner bedroom includes two separate closets and wood laminate flooring! Finished rec-room in the basement will be the perfect place for family fun or kids to just run, plus there's plenty of room for storage too! This nearly 1/3 acre lot has one of the largest and prettiest backyards including a great deck for anytime barbeques! Two car attached garage! Water heater(2020)! Washer(2020)! Roof(2019)! Furnace and Central Air (approx. 5-6 years)! Updated windows! Close to train, highways, and shopping, what more could you ask for? What a great place to call home!
Location
State IL
County Kane
Area Elgin
Rooms
Basement Full
Interior
Interior Features Hardwood Floors, Wood Laminate Floors
Heating Natural Gas, Forced Air
Cooling Central Air
Fireplaces Number 1
Fireplaces Type Wood Burning
Equipment Humidifier, Ceiling Fan(s)
Fireplace Y
Appliance Range, Dishwasher, Refrigerator, Washer, Dryer, Disposal, Stainless Steel Appliance(s)
Laundry In Unit
Exterior
Exterior Feature Deck
Parking Features Attached
Garage Spaces 2.0
Community Features Curbs, Sidewalks
Roof Type Asphalt
Building
Lot Description Cul-De-Sac
Sewer Public Sewer
Water Public
New Construction false
Schools
Elementary Schools Century Oaks Elementary School
Middle Schools Kimball Middle School
High Schools Larkin High School
School District 46 , 46, 46
Others
HOA Fee Include None
Ownership Fee Simple
Special Listing Condition None
Read Less
Want to know what your home might be worth? Contact us for a FREE valuation!

Our team is ready to help you sell your home for the highest possible price ASAP

© 2025 Listings courtesy of MRED as distributed by MLS GRID. All Rights Reserved.
Bought with Paul Molidor • Keller Williams Inspire - Geneva





