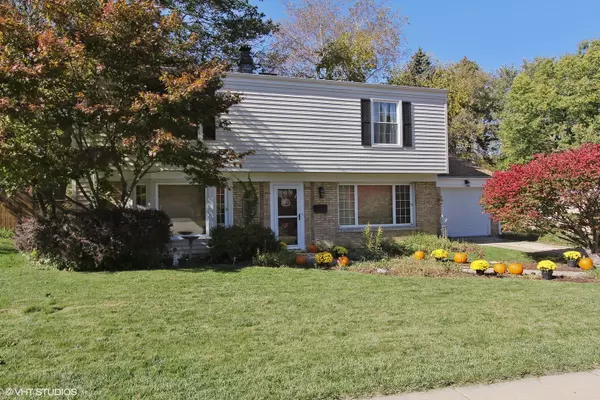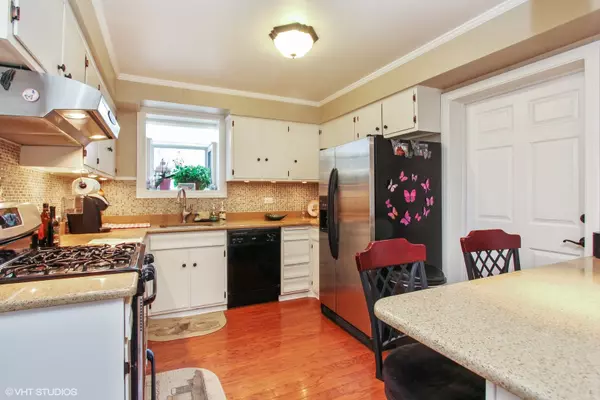$325,000
$315,000
3.2%For more information regarding the value of a property, please contact us for a free consultation.
423 S 4th AVE Libertyville, IL 60048
4 Beds
3 Baths
1,944 SqFt
Key Details
Sold Price $325,000
Property Type Single Family Home
Sub Type Detached Single
Listing Status Sold
Purchase Type For Sale
Square Footage 1,944 sqft
Price per Sqft $167
Subdivision Copeland Manor
MLS Listing ID 11039771
Sold Date 06/29/21
Style Colonial
Bedrooms 4
Full Baths 3
Year Built 1949
Annual Tax Amount $9,206
Tax Year 2019
Lot Size 8,642 Sqft
Lot Dimensions 68 X 127
Property Description
Enjoy being close to the fun in downtown Libertyville. Beautifully updated professionally landscaped home with interior lot, fenced yard. First floor has hardwood, living room with gas start FP, first floor study that has sliders to newer stamped concrete patio and huge yard. Kitchen has white cabinets, solid surface countertops with glass tile backsplash, stainless steel appliances, and breakfast bar. Newer skylight in upstairs hall. Bedrooms and bathrooms have been updated, painted, and new light fixtures. Remodeled Laundry Room with new cabinets and wood laminate. New A/Furnace,(2018) second floor,1st floor furnace/humidifier and a/c replaced in 2014.New upgraded carpet on second floor and on stairs. Roof replaced in 2014,new gutter guards, R-49 insulation added to attic. Hot water heater and fireplace doors replaced in 2013.One car garage has space for storage and has new garage door. Award winning Libertyville High School. Less than a mile to downtown Libertyville, metra, movie theater, shops. Everyone wants Libertyville with the amazing schools, inventory is very low so see this right away!
Location
State IL
County Lake
Area Green Oaks / Libertyville
Rooms
Basement None
Interior
Interior Features Hardwood Floors, First Floor Laundry, First Floor Full Bath
Heating Natural Gas, Forced Air, Sep Heating Systems - 2+, Zoned
Cooling Central Air, Zoned
Fireplaces Number 1
Fireplaces Type Wood Burning, Gas Starter
Equipment TV-Cable, CO Detectors
Fireplace Y
Appliance Range, Dishwasher, Refrigerator, Washer, Dryer, Disposal, Stainless Steel Appliance(s)
Laundry Electric Dryer Hookup, In Unit, Laundry Closet
Exterior
Exterior Feature Patio
Garage Attached
Garage Spaces 1.5
Community Features Sidewalks, Street Lights, Street Paved
Waterfront false
Roof Type Asphalt
Building
Lot Description Fenced Yard
Sewer Public Sewer
Water Public
New Construction false
Schools
Elementary Schools Copeland Manor Elementary School
Middle Schools Highland Middle School
High Schools Libertyville High School
School District 70 , 70, 128
Others
HOA Fee Include None
Ownership Fee Simple
Special Listing Condition None
Read Less
Want to know what your home might be worth? Contact us for a FREE valuation!

Our team is ready to help you sell your home for the highest possible price ASAP

© 2024 Listings courtesy of MRED as distributed by MLS GRID. All Rights Reserved.
Bought with Naomi Campbell • Coldwell Banker Realty






