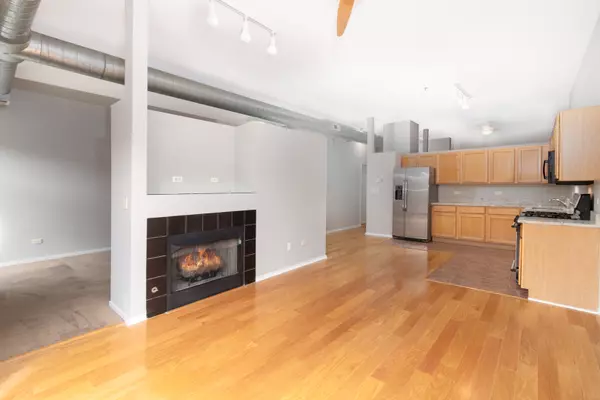$190,000
$200,000
5.0%For more information regarding the value of a property, please contact us for a free consultation.
1000 E 53rd ST #215 Chicago, IL 60615
2 Beds
1.5 Baths
1,050 SqFt
Key Details
Sold Price $190,000
Property Type Condo
Sub Type Condo
Listing Status Sold
Purchase Type For Sale
Square Footage 1,050 sqft
Price per Sqft $180
Subdivision Renaissance Place
MLS Listing ID 11054155
Sold Date 06/29/21
Bedrooms 2
Full Baths 1
Half Baths 1
HOA Fees $794/mo
Rental Info Yes
Annual Tax Amount $2,082
Tax Year 2019
Lot Dimensions COMMON
Property Description
Sunny, South facing 2 bedroom condo at Renaissance Place at Hyde Park along tree lined streets! Open layout, neutral decor to add all personal touches. Unit features hardwood floors in main living area, carpet in bedrooms, freshly painted throughout, gas fireplace and in unit washer/dryer. Master bedroom w/oversized walk in closet and attached full bath with tub. Kitchen features honey colored cabinets, granite countertops, stainless steel refrigerator and oven/stove. Large balcony, perfect for grilling. Tall ceiling heigh throughout. The building amenities include 2 fitness centers, security system, gated parking, package receiving room, bike storage as well as a private storage locker. Walking distance to the University of Chicago, shopping and dining. Assessment is broken down as such - Condo $633.73, Cable TV & Internet $70.21, Parking $89.82 + Master Association $79.11. Total $872.87
Location
State IL
County Cook
Area Chi - Hyde Park
Rooms
Basement None
Interior
Interior Features Elevator, Hardwood Floors, Laundry Hook-Up in Unit, Walk-In Closet(s), Some Carpeting, Dining Combo, Drapes/Blinds, Health Facilities, Lobby
Heating Natural Gas
Cooling Central Air
Fireplaces Number 1
Fireplaces Type Wood Burning, Gas Starter
Fireplace Y
Appliance Range, Microwave, Dishwasher, Refrigerator, Washer, Dryer, Gas Cooktop, Gas Oven
Laundry Gas Dryer Hookup, Electric Dryer Hookup, In Unit
Exterior
Garage Detached
Garage Spaces 1.0
Amenities Available Bike Room/Bike Trails, Elevator(s), Storage, Health Club, On Site Manager/Engineer, Security Door Lock(s), Service Elevator(s), Elevator(s), Security Lighting
Waterfront false
Building
Lot Description Outdoor Lighting, Sidewalks, Streetlights
Story 5
Sewer Public Sewer
Water Public
New Construction false
Schools
Elementary Schools Kozminski Elementary School Comm
High Schools Kenwood Academy High School
School District 299 , 299, 299
Others
HOA Fee Include Parking,Insurance,Security,Exercise Facilities,Exterior Maintenance,Lawn Care,Scavenger,Snow Removal,Internet
Ownership Condo
Special Listing Condition None
Pets Description Additional Pet Rent, Cats OK, Dogs OK, Number Limit
Read Less
Want to know what your home might be worth? Contact us for a FREE valuation!

Our team is ready to help you sell your home for the highest possible price ASAP

© 2024 Listings courtesy of MRED as distributed by MLS GRID. All Rights Reserved.
Bought with Linda Ross • Baird & Warner






