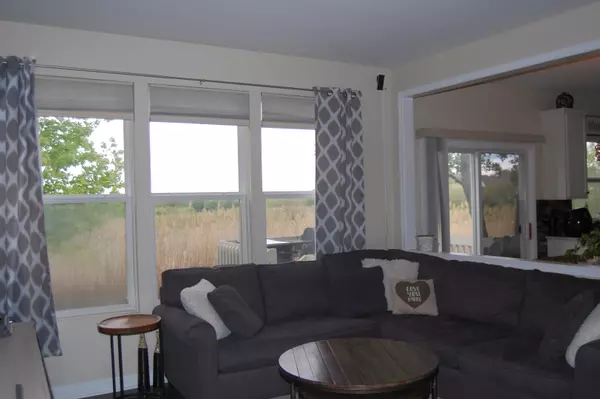$250,000
$245,000
2.0%For more information regarding the value of a property, please contact us for a free consultation.
572 Woods Creek LN Algonquin, IL 60102
3 Beds
2.5 Baths
1,705 SqFt
Key Details
Sold Price $250,000
Property Type Townhouse
Sub Type Townhouse-2 Story
Listing Status Sold
Purchase Type For Sale
Square Footage 1,705 sqft
Price per Sqft $146
Subdivision Creekside Meadows
MLS Listing ID 11081395
Sold Date 07/09/21
Bedrooms 3
Full Baths 2
Half Baths 1
HOA Fees $185/mo
Rental Info Yes
Year Built 2002
Annual Tax Amount $5,676
Tax Year 2019
Lot Dimensions 30.2X65.9X30.2X65.9
Property Description
*Professional Pictures Coming Soon* Beautiful 3 Bedroom 2 1/2 Bath townhome with basement in sought after Creekside Meadows! Beautiful 2 story foyer leads to updated living room and kitchen! You'll be sure to notice the gorgeous engineered hardwood floors throughout, the 42" tall updated kitchen cabinets & granite counters, the two pantries, and the 9' first floor ceilings! 2nd floor includes large main bedroom w/ en-suite boasting dual sinks, separate shower, water closet, and large walk-in closet. 2nd floor laundry is amazing along with the 2nd & 3rd bedrooms and hall bath! The unfinished basement is just waiting for your finishing ideas, and the 2 car attached garage is ideal! Absolutely stunning views out back are just the icing on the cake with this place! Imagine sitting on your deck out back enjoying your morning coffee or your evening meal looking at nature! Nothing but nature, open fields and trees to look at. Located close to parks, walking/bike trails, shopping, restaurants and more, you definitely don't want to miss this one! Make your appointment today as it won't last long!
Location
State IL
County Mc Henry
Area Algonquin
Rooms
Basement Full
Interior
Interior Features Hardwood Floors, Second Floor Laundry, Walk-In Closet(s), Ceilings - 9 Foot, Drapes/Blinds, Granite Counters
Heating Natural Gas, Forced Air
Cooling Central Air
Fireplace N
Appliance Range, Microwave, Dishwasher, Refrigerator, Washer, Dryer, Water Softener Owned
Exterior
Exterior Feature Deck
Parking Features Attached
Garage Spaces 2.0
Amenities Available Ceiling Fan, School Bus, Trail(s)
Roof Type Asphalt
Building
Lot Description Nature Preserve Adjacent
Story 2
Sewer Public Sewer
Water Public
New Construction false
Schools
Elementary Schools Lincoln Prairie Elementary Schoo
Middle Schools Westfield Community School
High Schools H D Jacobs High School
School District 300 , 300, 300
Others
HOA Fee Include Insurance,Exterior Maintenance,Lawn Care,Snow Removal
Ownership Fee Simple w/ HO Assn.
Special Listing Condition None
Pets Allowed Cats OK, Dogs OK
Read Less
Want to know what your home might be worth? Contact us for a FREE valuation!

Our team is ready to help you sell your home for the highest possible price ASAP

© 2025 Listings courtesy of MRED as distributed by MLS GRID. All Rights Reserved.
Bought with Sarah Leonard • RE/MAX Suburban





