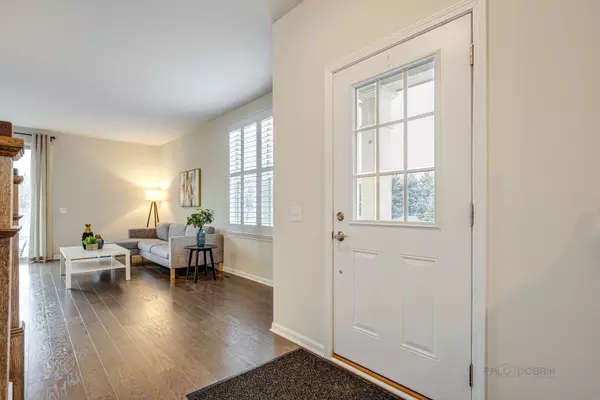$410,000
$419,900
2.4%For more information regarding the value of a property, please contact us for a free consultation.
256 Belmont DR Lincolnshire, IL 60069
3 Beds
2.5 Baths
1,671 SqFt
Key Details
Sold Price $410,000
Property Type Townhouse
Sub Type Townhouse-2 Story
Listing Status Sold
Purchase Type For Sale
Square Footage 1,671 sqft
Price per Sqft $245
Subdivision Camberley Club
MLS Listing ID 11037789
Sold Date 07/07/21
Bedrooms 3
Full Baths 2
Half Baths 1
HOA Fees $383/mo
Year Built 2017
Annual Tax Amount $14,615
Tax Year 2019
Lot Dimensions 4182
Property Description
FIRST FLOOR MASTER!!! END UNIT!!! Begin making memories in your gorgeous, updated 3 bedroom, 2.1 bath townhome located in desirable Stevenson High School District (103)! Come right in to home's bright and airy voluminous layout- ideal for entertaining and everyday living! Gourmet kitchen boasts granite countertops with stunning backsplash, stainless steel appliances, an abundance of white cabinetry, and closet-pantry. Enjoy your sun-filled and spacious eating area perfect for gathering. Fall in love with your cozy living room highlighting striking hardwood floors and exterior access leading out to your lovely patio that will allow for entertainment outdoors. Retreat to your breathtaking master bedroom featuring large walk-in closet and updated ensuite with double sink vanity. Half bath and laundry room complete first level. Second and third bedrooms adorn Jack and Jill bathroom on second level. Unfinished basement (around 1000 square feet) offers many possibilities for you to create your own oasis! Outside provides open space and playground! This remarkable home won't last long!!! COME SEE YOUR DREAM HOME TODAY!!! Assessed market value much higher than home will sell for. Home was assessed at $487,023 in 2019. Owner is currently appealing taxes for 2021 year and expects a reduction of 10% or more. Buyer can appeal based on purchase price. There is $1,500 SSA for new development bonds until 2032.
Location
State IL
County Lake
Area Lincolnshire
Rooms
Basement Full
Interior
Interior Features Hardwood Floors, First Floor Bedroom, First Floor Laundry, First Floor Full Bath, Walk-In Closet(s)
Heating Natural Gas, Forced Air
Cooling Central Air
Equipment CO Detectors, Sump Pump, Backup Sump Pump;, Radon Mitigation System
Fireplace N
Appliance Range, Microwave, Dishwasher, Refrigerator, Washer, Dryer, Disposal
Laundry In Unit
Exterior
Exterior Feature Patio, Storms/Screens, End Unit
Parking Features Attached
Garage Spaces 2.0
Amenities Available Park
Roof Type Asphalt
Building
Lot Description Common Grounds, Landscaped
Story 2
Sewer Public Sewer
Water Public
New Construction false
Schools
Elementary Schools Half Day School
Middle Schools Daniel Wright Junior High School
High Schools Adlai E Stevenson High School
School District 103 , 103, 125
Others
HOA Fee Include Exterior Maintenance,Lawn Care,Snow Removal
Ownership Fee Simple w/ HO Assn.
Special Listing Condition None
Pets Allowed Cats OK, Dogs OK
Read Less
Want to know what your home might be worth? Contact us for a FREE valuation!

Our team is ready to help you sell your home for the highest possible price ASAP

© 2025 Listings courtesy of MRED as distributed by MLS GRID. All Rights Reserved.
Bought with Mary Gibbs Moodhe • @properties





