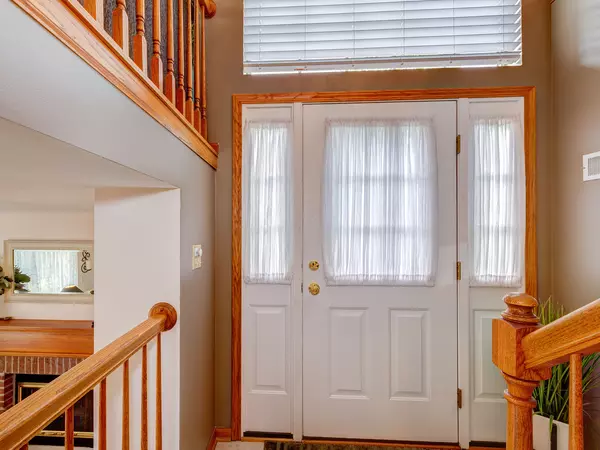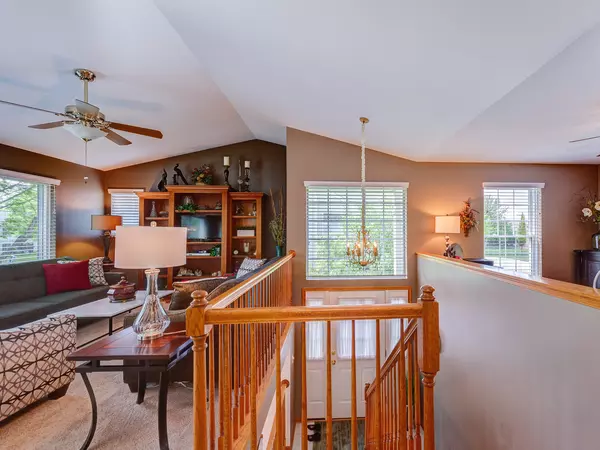$302,000
$299,000
1.0%For more information regarding the value of a property, please contact us for a free consultation.
2763 S Embers LN Arlington Heights, IL 60005
3 Beds
3 Baths
1,750 SqFt
Key Details
Sold Price $302,000
Property Type Townhouse
Sub Type Townhouse-2 Story
Listing Status Sold
Purchase Type For Sale
Square Footage 1,750 sqft
Price per Sqft $172
Subdivision Lost Creek
MLS Listing ID 11099446
Sold Date 07/09/21
Bedrooms 3
Full Baths 3
HOA Fees $290/mo
Rental Info Yes
Year Built 1995
Annual Tax Amount $1,909
Tax Year 2019
Lot Dimensions COMMON
Property Description
Step inside this lovely 3-bedroom, 3 full bath end unit town home and you'll want to make it your own. Comfort is key, you'll love the peaceful location in sought After Lost Creek, backing to a quiet and serene pond with No neighbors behind you except for an occasional Heron. The original owner has meticulously maintained the home from the start. The roomy kitchen was upgraded with additional cabinets, counters, pantry, and half wall with a wood shelf which is open to your dining room. Great flow between the kitchen, dining room and into your spacious living room featuring a vaulted ceiling. Step out onto the deck between the living room, BBQ or just sit with your morning coffee or tea and enjoy the pond view. The large loft can be your in-home office, library, game room or flex space. Down the hall is the 2nd bath, 2nd bedroom, and the expanded large master bedroom with extra natural light shining through the 3-pane widow, full master bath, and your own walk-in closet. Your main level boasts a wonderful family room with a cozy brick gas fireplace and great patio overlooking the tranquil pond. Plus your 3rd bedroom, full bath, and in unit laundry room with a full size washer and dryer. The home has ceiling fans throughout, newer windows, carpet, roof 5years old, furnace & ac 2009, and an oversize 2 car attached garage. All this and community walking paths, close to hi-ways, shopping, restaurants, schools, NW Community Hospital and much more.
Location
State IL
County Cook
Area Arlington Heights
Rooms
Basement None
Interior
Interior Features Vaulted/Cathedral Ceilings, First Floor Bedroom, Laundry Hook-Up in Unit, Walk-In Closet(s), Drapes/Blinds
Heating Natural Gas, Forced Air
Cooling Central Air
Fireplaces Number 1
Fireplaces Type Gas Log, Gas Starter
Equipment Humidifier, TV-Cable, CO Detectors, Ceiling Fan(s)
Fireplace Y
Appliance Range, Dishwasher, Refrigerator, Washer, Dryer, Disposal, Range Hood, Gas Oven
Exterior
Exterior Feature Balcony, Patio, Storms/Screens, End Unit
Parking Features Attached
Garage Spaces 2.0
Amenities Available Park, Patio, School Bus, Water View
Roof Type Asphalt
Building
Lot Description Pond(s), Water View, Rear of Lot, Sidewalks, Streetlights
Story 2
Sewer Public Sewer
Water Lake Michigan
New Construction false
Schools
Elementary Schools Juliette Low Elementary School
Middle Schools Holmes Junior High School
High Schools Rolling Meadows High School
School District 59 , 59, 214
Others
HOA Fee Include Insurance,Exterior Maintenance,Lawn Care,Scavenger,Snow Removal
Ownership Condo
Special Listing Condition None
Pets Allowed Cats OK, Dogs OK, Number Limit
Read Less
Want to know what your home might be worth? Contact us for a FREE valuation!

Our team is ready to help you sell your home for the highest possible price ASAP

© 2025 Listings courtesy of MRED as distributed by MLS GRID. All Rights Reserved.
Bought with Almas Khan • eXp Realty LLC





