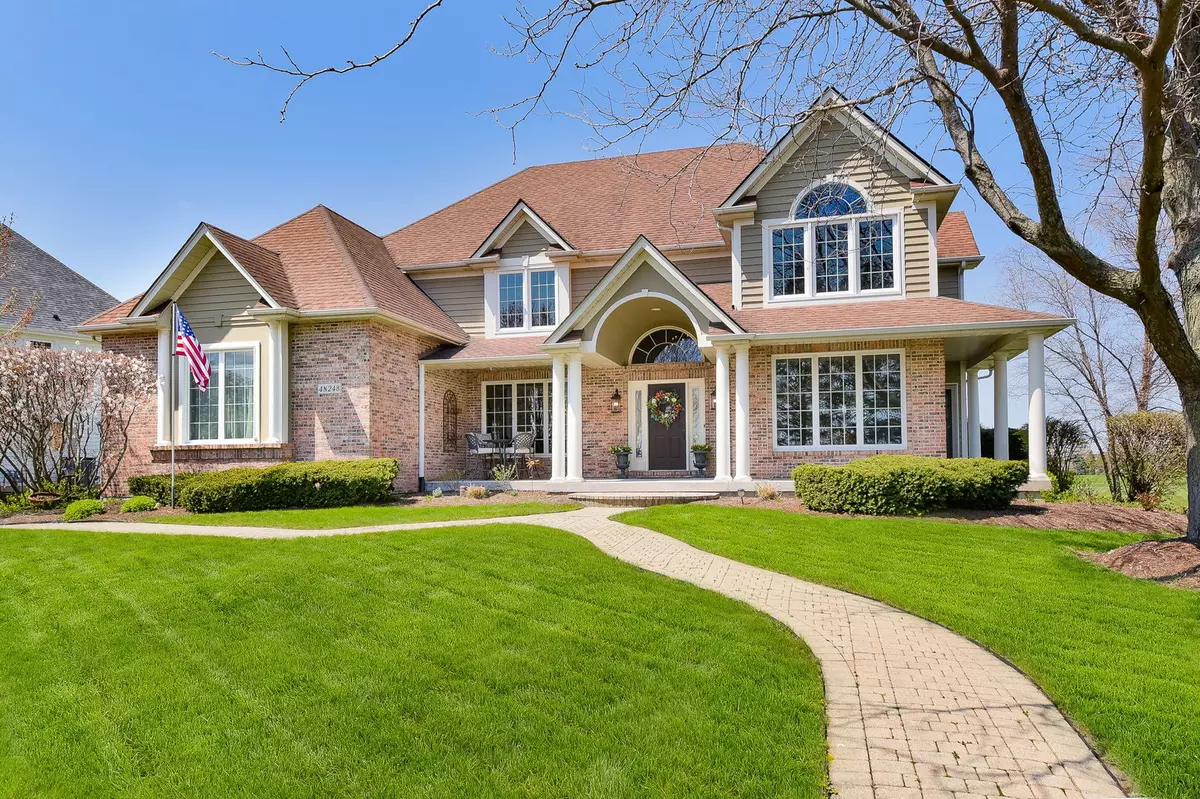$630,000
$575,000
9.6%For more information regarding the value of a property, please contact us for a free consultation.
4N248 Fox Mill BLVD St. Charles, IL 60175
5 Beds
3.5 Baths
4,131 SqFt
Key Details
Sold Price $630,000
Property Type Single Family Home
Sub Type Detached Single
Listing Status Sold
Purchase Type For Sale
Square Footage 4,131 sqft
Price per Sqft $152
Subdivision Fox Mill
MLS Listing ID 11064189
Sold Date 06/04/21
Bedrooms 5
Full Baths 3
Half Baths 1
HOA Fees $103/qua
Year Built 1997
Annual Tax Amount $15,026
Tax Year 2019
Lot Size 0.417 Acres
Lot Dimensions 104X377X71X309
Property Description
Welcome home to the Fox Mill beauty! Custom design, beautifully maintained and loaded with updates! Soaring ceiling in the family room along with a wall of windows out the back looking over acres of open space!! Beautiful kitchen with 42"cabinetry. Large island that seats 5. Granite countertops, newer stainless steel kitchen appliances. There is a large eat in table space that opens a sunroom and to a paver patio. 1st floor study with French doors. Dual staircase with wrought iron spindles leads upstairs to a Master suite is spacious with a tray ceiling, huge walk in closet, private master bath. Three additional spacious bedrooms upstairs. The lower level features an English basement with 2 wet bars, one that has a beverage fridge and seats 6! Wine room, great for entertaining! 5th bedroom and a third full bath. New windows, 2019, HVAC, 2019, hot water heater 2021. Surround sound throughout the home and outside. Front porch large enough for seating. Paver patio and firepit overlooking beautiful open space. This is your chance! HIGHEST AND BEST DUE BY 12PM ON MONDAY APRIL 26TH.
Location
State IL
County Kane
Area Campton Hills / St. Charles
Rooms
Basement Full, English
Interior
Interior Features Vaulted/Cathedral Ceilings, Bar-Wet, Hardwood Floors, First Floor Laundry, Built-in Features, Walk-In Closet(s), Some Carpeting, Special Millwork, Some Wood Floors, Granite Counters, Separate Dining Room, Some Wall-To-Wall Cp
Heating Natural Gas
Cooling Central Air
Fireplaces Number 1
Fireplaces Type Gas Starter
Equipment Humidifier, Water-Softener Owned, Security System, CO Detectors, Ceiling Fan(s), Sump Pump, Air Exchanger
Fireplace Y
Appliance Range, Microwave, Dishwasher, High End Refrigerator, Washer, Dryer, Disposal, Stainless Steel Appliance(s), Water Softener Owned
Laundry Sink
Exterior
Exterior Feature Porch, Brick Paver Patio
Parking Features Attached
Garage Spaces 3.0
Community Features Clubhouse, Park, Pool, Curbs, Sidewalks, Street Lights, Street Paved
Roof Type Asphalt
Building
Lot Description Landscaped, Water View, Mature Trees, Backs to Open Grnd, Sidewalks, Streetlights
Sewer Public Sewer
Water Public
New Construction false
Schools
School District 303 , 303, 303
Others
HOA Fee Include Insurance,Clubhouse,Pool
Ownership Fee Simple w/ HO Assn.
Special Listing Condition None
Read Less
Want to know what your home might be worth? Contact us for a FREE valuation!

Our team is ready to help you sell your home for the highest possible price ASAP

© 2025 Listings courtesy of MRED as distributed by MLS GRID. All Rights Reserved.
Bought with Dawn Recchia • @Properties

