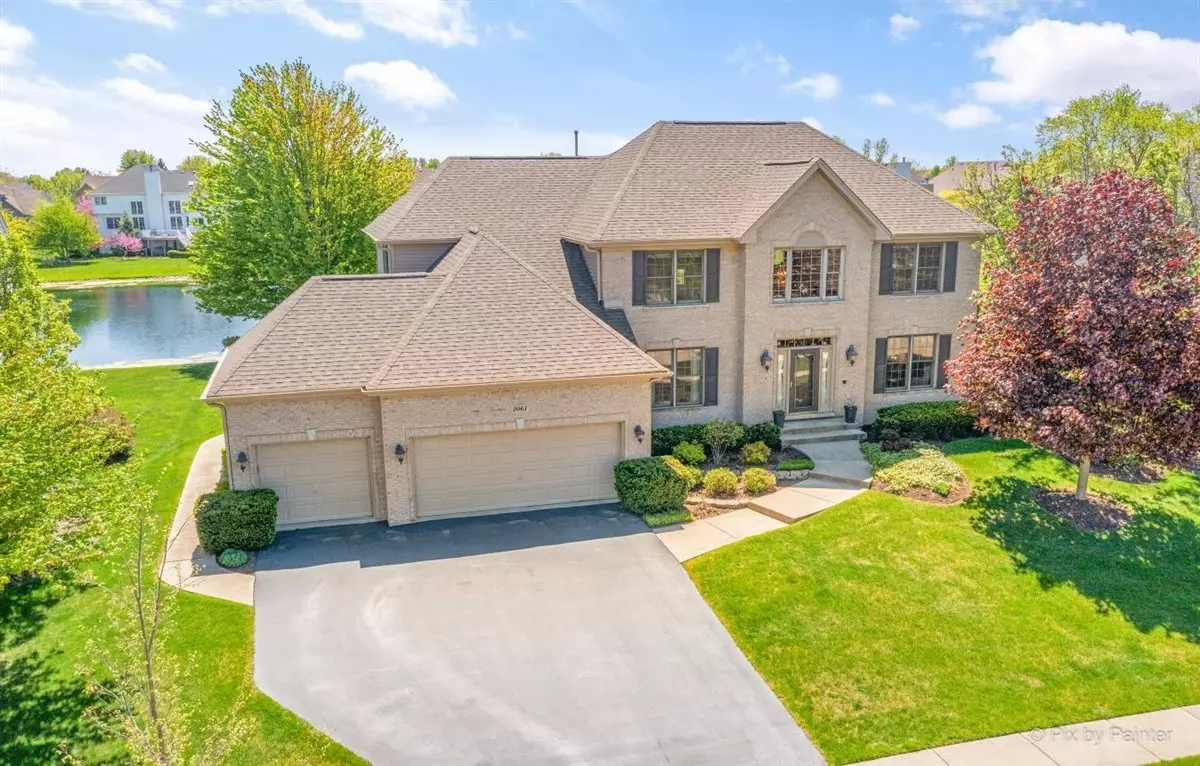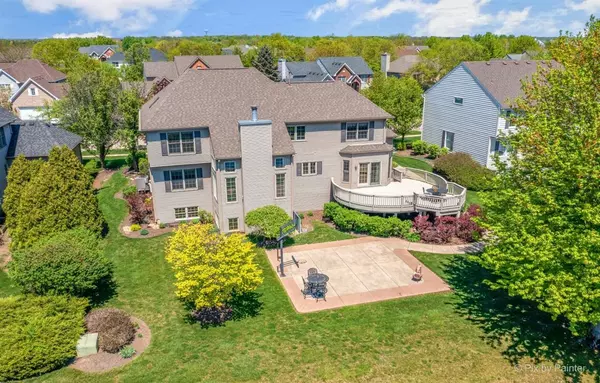$445,000
$424,900
4.7%For more information regarding the value of a property, please contact us for a free consultation.
2061 Brindlewood LN Algonquin, IL 60102
4 Beds
2.5 Baths
2,998 SqFt
Key Details
Sold Price $445,000
Property Type Single Family Home
Sub Type Detached Single
Listing Status Sold
Purchase Type For Sale
Square Footage 2,998 sqft
Price per Sqft $148
Subdivision Tunbridge
MLS Listing ID 11084893
Sold Date 07/08/21
Style Traditional
Bedrooms 4
Full Baths 2
Half Baths 1
Year Built 1998
Annual Tax Amount $10,851
Tax Year 2019
Lot Size 10,890 Sqft
Lot Dimensions 10834
Property Description
Long-time owners have loved this home for many years, now it's time to make it yours! Premium lot backing up to pond with great views! Over 3,500+ sq ft of finished living space, 4 Bed / 2.1 Bath. Includes office, mud room, partially finished basement...and 3-car garage! Brick front offers stunning curb appeal. Enter through the grand foyer to sparkling hardwood floors on the main level, with separate living and dining room. Your breath will be taken away by the two story foyer and vaulted ceilings with grand fireplace in the 2-story family room. Plenty of daylight from the large picture windows overlooking the patio and back yard. Updated kitchen has granite countertops and stainless steel appliances, with breakfast bar and walk in pantry. Larger first floor laundry room has plenty of space to be converted to mud room if you'd like! Head upstairs to the master suite with walk in closet and a full bath with jacuzzi tub and double sink! Three additional spacious bedrooms share a second full bath, with huge catwalk overlooking the family room. The partially finished deep-pour basement is perfect for entertaining! Room for second family room area, and a bar! Roughed in for bath. Just behind some double doors hides massive storage room where you could expand the finished space later if you'd like! You'll love the backyard escape with multi-level seating areas overlooking the serene pond. Adults can relax on the raised deck, while the kids play on the basketball court down below - perfect backyard space for entertaining & fun! Make some new memories, just in time for summer! Check out what's newer: appliances 5 years old, HVAC 2017, Roof & siding 2014, newer water heater, reverse osmosis for quality water... Just a minute off the Randall Road corridor, close to all the shopping, parks, golf, and more! Don't miss this one!
Location
State IL
County Mc Henry
Area Algonquin
Rooms
Basement Full, English
Interior
Interior Features Vaulted/Cathedral Ceilings, Hardwood Floors, First Floor Laundry, Walk-In Closet(s), Bookcases, Open Floorplan, Granite Counters, Separate Dining Room
Heating Natural Gas, Forced Air
Cooling Central Air
Fireplaces Number 1
Equipment CO Detectors, Ceiling Fan(s), Sump Pump
Fireplace Y
Appliance Range, Microwave, Dishwasher, Refrigerator, Washer, Dryer, Disposal, Stainless Steel Appliance(s)
Exterior
Exterior Feature Deck, Patio
Parking Features Attached
Garage Spaces 3.0
Community Features Park, Lake, Curbs, Sidewalks, Street Lights, Street Paved
Roof Type Asphalt
Building
Lot Description Landscaped, Pond(s), Water View, Views, Sidewalks
Sewer Public Sewer
Water Public
New Construction false
Schools
Elementary Schools Neubert Elementary School
Middle Schools Westfield Community School
High Schools H D Jacobs High School
School District 300 , 300, 300
Others
HOA Fee Include None
Ownership Fee Simple
Special Listing Condition None
Read Less
Want to know what your home might be worth? Contact us for a FREE valuation!

Our team is ready to help you sell your home for the highest possible price ASAP

© 2025 Listings courtesy of MRED as distributed by MLS GRID. All Rights Reserved.
Bought with Robin Chessick • Jameson Sotheby's International Realty





