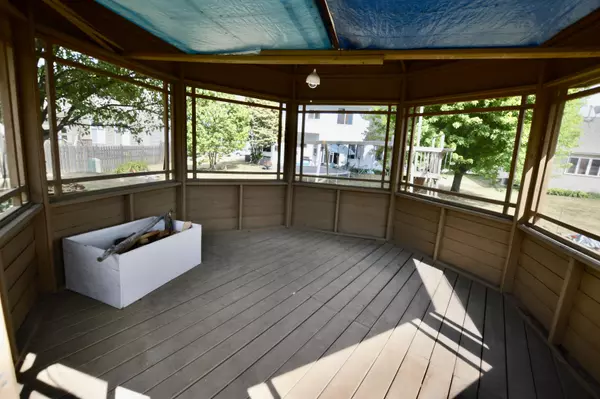$275,000
$279,900
1.8%For more information regarding the value of a property, please contact us for a free consultation.
4803 Loyola DR Mchenry, IL 60050
2 Beds
2 Baths
1,580 SqFt
Key Details
Sold Price $275,000
Property Type Single Family Home
Sub Type Detached Single
Listing Status Sold
Purchase Type For Sale
Square Footage 1,580 sqft
Price per Sqft $174
Subdivision Park Ridge Estates
MLS Listing ID 11124399
Sold Date 07/16/21
Style Ranch
Bedrooms 2
Full Baths 2
HOA Fees $3/ann
Year Built 2000
Annual Tax Amount $3,537
Tax Year 2020
Lot Size 0.270 Acres
Lot Dimensions 11761
Property Description
TLC is what you'll find the minute you pull into the driveway, 1 family-owned, well cared for Ranch in desired Park Ridge Estates, with Over 20 years of memories! Solidly built 2 bedrooms, 2 baths, main floor office or possible 3rd bedroom, vaulted ceilings, open-concept living space for easy entertaining. Full partially finished basement with large workshop, office, and possible family room/ game room/ media room or wherever your imagination takes you! Spend quiet evenings in your solidly built Gazebo as you enjoy the fragrance from your beautiful perennial garden. 20x20 Garage with plenty of organized storage. Close to shopping, parks, restaurants, walking trails, and more. * Where New Memories begin and Old Ones Are Cherished*
Location
State IL
County Mc Henry
Area Holiday Hills / Johnsburg / Mchenry / Lakemoor / Mccullom Lake / Sunnyside / Ringwood
Rooms
Basement Full
Interior
Interior Features Vaulted/Cathedral Ceilings, First Floor Bedroom, First Floor Laundry, First Floor Full Bath, Walk-In Closet(s)
Heating Natural Gas
Cooling Central Air
Equipment CO Detectors, Ceiling Fan(s)
Fireplace N
Appliance Range, Dishwasher, Refrigerator, Washer, Dryer
Exterior
Exterior Feature Patio, Porch Screened, Storms/Screens
Parking Features Attached
Garage Spaces 2.5
Community Features Park, Sidewalks, Street Lights, Street Paved
Building
Sewer Public Sewer
Water Public
New Construction false
Schools
Elementary Schools Riverwood Elementary School
Middle Schools Parkland Middle School
School District 15 , 15, 156
Others
HOA Fee Include Other
Ownership Fee Simple w/ HO Assn.
Special Listing Condition None
Read Less
Want to know what your home might be worth? Contact us for a FREE valuation!

Our team is ready to help you sell your home for the highest possible price ASAP

© 2025 Listings courtesy of MRED as distributed by MLS GRID. All Rights Reserved.
Bought with Sarah Leonard • RE/MAX Suburban





