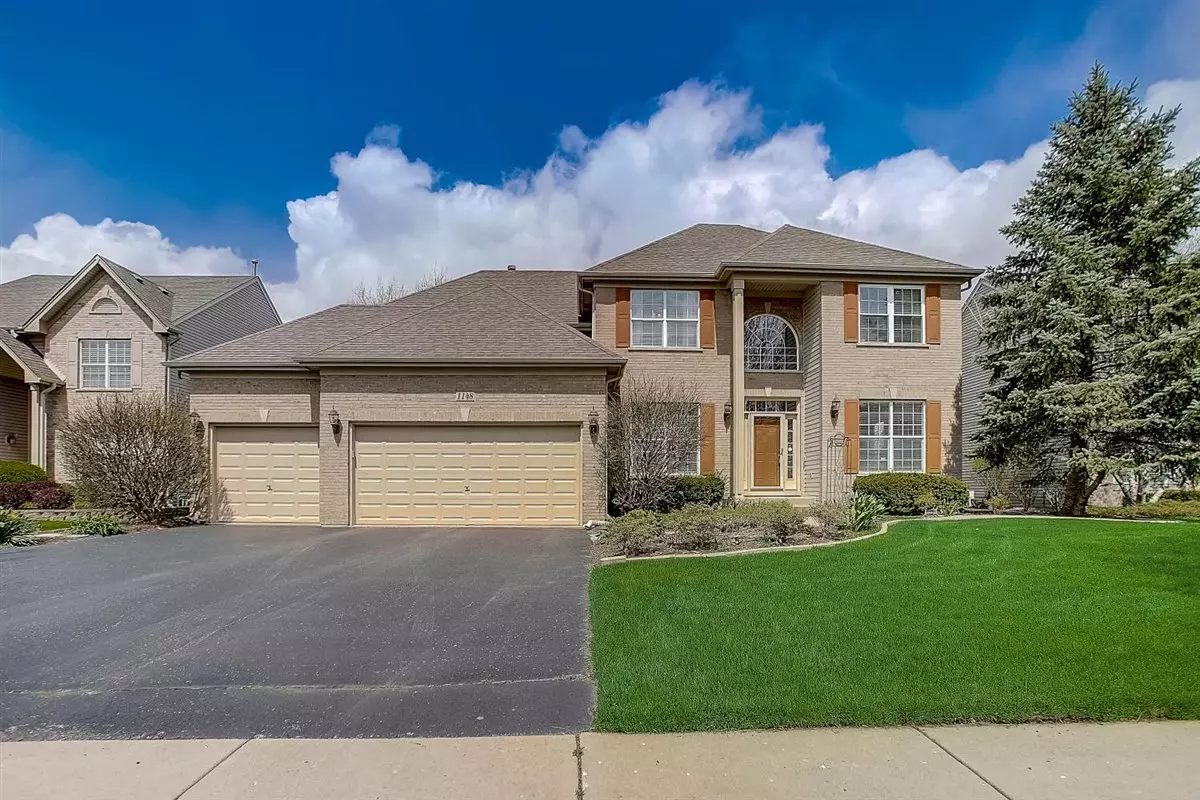$468,000
$435,000
7.6%For more information regarding the value of a property, please contact us for a free consultation.
1148 Caledonia LN Crystal Lake, IL 60014
6 Beds
3.5 Baths
4,371 SqFt
Key Details
Sold Price $468,000
Property Type Single Family Home
Sub Type Detached Single
Listing Status Sold
Purchase Type For Sale
Square Footage 4,371 sqft
Price per Sqft $107
Subdivision Kings Gate
MLS Listing ID 11072088
Sold Date 07/22/21
Bedrooms 6
Full Baths 3
Half Baths 1
HOA Fees $14/ann
Year Built 2000
Annual Tax Amount $11,294
Tax Year 2019
Lot Size 10,367 Sqft
Lot Dimensions 130X80
Property Description
Stunning home located in the highly desirable Kings Gate subdivision! Open and airy best describes the feeling of this grand home. High ceiling heights throughout the entire house, you'll love the two-story family room and wall of windows! Open concept living where the huge eat-in kitchen flows right into the family room. The kitchen includes oversized island, stainless steel appliances, granite countertops, custom cabinets and huge pantry. Brick fireplace in the family room. Huge formal living and dining rooms plus a first-floor den and laundry. Amazing master suite with walk-in closet and on-suite bathroom. The bathroom has dual sinks, a separate shower and jetted bathtub. All of the bedrooms are nicely painted and in great condition. New paint and light fixtures throughout the home. The partial basement is finished with a bedroom/office, rec room and a full bathroom! Several storage areas throughout the home. Paver patio in the backyard and wonder flat grass area! This one will not last long....quick close possible! Come see it today
Location
State IL
County Mc Henry
Area Crystal Lake / Lakewood / Prairie Grove
Rooms
Basement Partial
Interior
Interior Features Vaulted/Cathedral Ceilings, Hardwood Floors, First Floor Bedroom, First Floor Laundry, Walk-In Closet(s)
Heating Natural Gas, Forced Air
Cooling Central Air
Fireplaces Number 1
Fireplaces Type Gas Log, Gas Starter
Equipment Humidifier, CO Detectors, Ceiling Fan(s), Sump Pump, Radon Mitigation System
Fireplace Y
Appliance Range, Microwave, Dishwasher, Refrigerator, Washer, Dryer, Disposal, Stainless Steel Appliance(s)
Laundry Gas Dryer Hookup, In Unit, Laundry Closet, Sink
Exterior
Exterior Feature Patio, Brick Paver Patio, Storms/Screens
Garage Attached
Garage Spaces 3.0
Community Features Curbs, Sidewalks, Street Lights, Street Paved
Waterfront false
Roof Type Asphalt
Building
Sewer Public Sewer
Water Public
New Construction false
Schools
Elementary Schools Glacier Ridge Elementary School
Middle Schools Lundahl Middle School
High Schools Crystal Lake South High School
School District 47 , 47, 155
Others
HOA Fee Include Insurance
Ownership Fee Simple
Special Listing Condition None
Read Less
Want to know what your home might be worth? Contact us for a FREE valuation!

Our team is ready to help you sell your home for the highest possible price ASAP

© 2024 Listings courtesy of MRED as distributed by MLS GRID. All Rights Reserved.
Bought with Cheryl Hwang • Chi Real Estate Group LLC






