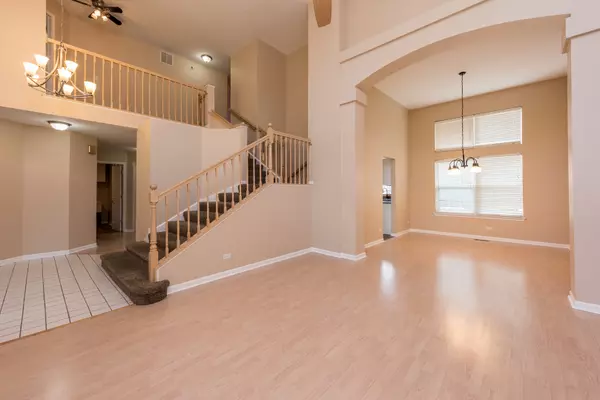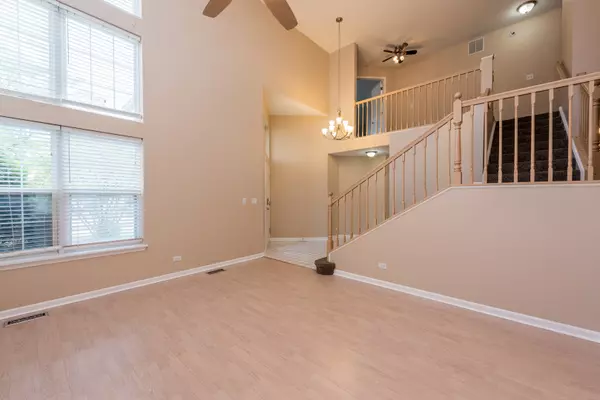$344,900
$344,900
For more information regarding the value of a property, please contact us for a free consultation.
321 Gatewood LN Grayslake, IL 60030
5 Beds
3 Baths
2,732 SqFt
Key Details
Sold Price $344,900
Property Type Single Family Home
Sub Type Detached Single
Listing Status Sold
Purchase Type For Sale
Square Footage 2,732 sqft
Price per Sqft $126
Subdivision English Meadows
MLS Listing ID 11121483
Sold Date 07/30/21
Bedrooms 5
Full Baths 3
Year Built 1993
Annual Tax Amount $12,458
Tax Year 2020
Lot Size 9,583 Sqft
Lot Dimensions 72X128X72X139
Property Description
Welcome to 321 Gatewood Lane in Grayslake! Over $24,000 in Recent Improvements! This Spacious and Lovely Home Filled with Great Natural Light Features 5 Bedrooms, 3 Bathrooms, 3 Car Garage, Finished Basement & Fenced Yard! Great Curb Appeal Greets you as you Enter the Driveway! The Brick Paver Pathway (2017) Towards the Front Entrance leads you to the 2 Story Foyer with Ceramic Tile Floor, 2 Story Living Room with A Wall of Windows, Wood Laminate Floor, Neutral Paint & Ceiling Fan, Dining Room with Wood Laminate Floor, Neutral Paint and Views of the Backyard, Kitchen with Porcelain Tile Floor, Abundant White Cabinets, Granite Counters, All Stainless Steel Appliances, Double Sink, Closet Pantry, Moveable Island & Eating Area with Table Space with Slider to Deck and Back Yard, Family Room with Neutral Carpet, Gas Fireplace with Gas Starter and White Mantel! A First Floor Bedroom or Office has Neutral Carpet/Paint and Large Closet with Shelving, First Floor Full Bathroom with Ceramic Tile Floor, Vanity with Brushed Nickel Fixtures, Linen Closet and Standup Shower, Laundry Room with Vinyl Plank Floors, Dark Gray Samsung Washer and Dryer, Utility Sink and Additional Cabinet Storage! 2nd Level Large Master Suite with Vaulted Ceiling with Neutral Carpet/Paint, Huge Walk In Closet, Ceiling Fan with Light, Attached Bath with Vinyl Floors, Double Sink Vanity with Oil Rubbed Bronze Fixtures, Jetted Tub, Separate Standup Shower, Skylight and Linen Closet, 3 Additional Bedrooms with Neutral Carpet and Large Closets, Full Hall Bathroom with Ceramic Tile Floor, Double Bowl Sink Vanity with Brushed Nickel Fixtures and Shower/Tub Combo! Full Finished Basement with Wood Laminate Floor, Egress Windows, Additional Storage Area and Included Exercise Equipment! Professionally Landscaped! Maintenance Free Deck with Pergola! New Asphalt Driveway (2017)! Central A/C! New Furnace (2019)! New Garage Doors (2021)! Exterior Trim Paint (2020)! Top Rated Schools! A True Must See!! No HOA!
Location
State IL
County Lake
Area Gages Lake / Grayslake / Hainesville / Third Lake / Wildwood
Rooms
Basement Full
Interior
Interior Features Vaulted/Cathedral Ceilings, Skylight(s), Wood Laminate Floors, First Floor Bedroom, First Floor Laundry, First Floor Full Bath, Walk-In Closet(s), Drapes/Blinds
Heating Natural Gas, Forced Air
Cooling Central Air
Fireplaces Number 1
Fireplaces Type Gas Log, Gas Starter
Equipment Humidifier, TV-Cable, CO Detectors, Ceiling Fan(s), Sump Pump, Air Purifier
Fireplace Y
Appliance Range, Microwave, Dishwasher, Refrigerator, Freezer, Washer, Dryer, Disposal, Stainless Steel Appliance(s)
Laundry Sink
Exterior
Exterior Feature Deck, Storms/Screens
Parking Features Attached
Garage Spaces 3.0
Community Features Park, Curbs, Sidewalks, Street Lights, Street Paved
Roof Type Asphalt
Building
Lot Description Fenced Yard
Sewer Public Sewer
Water Public
New Construction false
Schools
Elementary Schools Meadowview School
Middle Schools Grayslake Middle School
High Schools Grayslake North High School
School District 46 , 46, 127
Others
HOA Fee Include None
Ownership Fee Simple
Special Listing Condition None
Read Less
Want to know what your home might be worth? Contact us for a FREE valuation!

Our team is ready to help you sell your home for the highest possible price ASAP

© 2025 Listings courtesy of MRED as distributed by MLS GRID. All Rights Reserved.
Bought with Miyon Rhee • Charles Rutenberg Realty of IL





