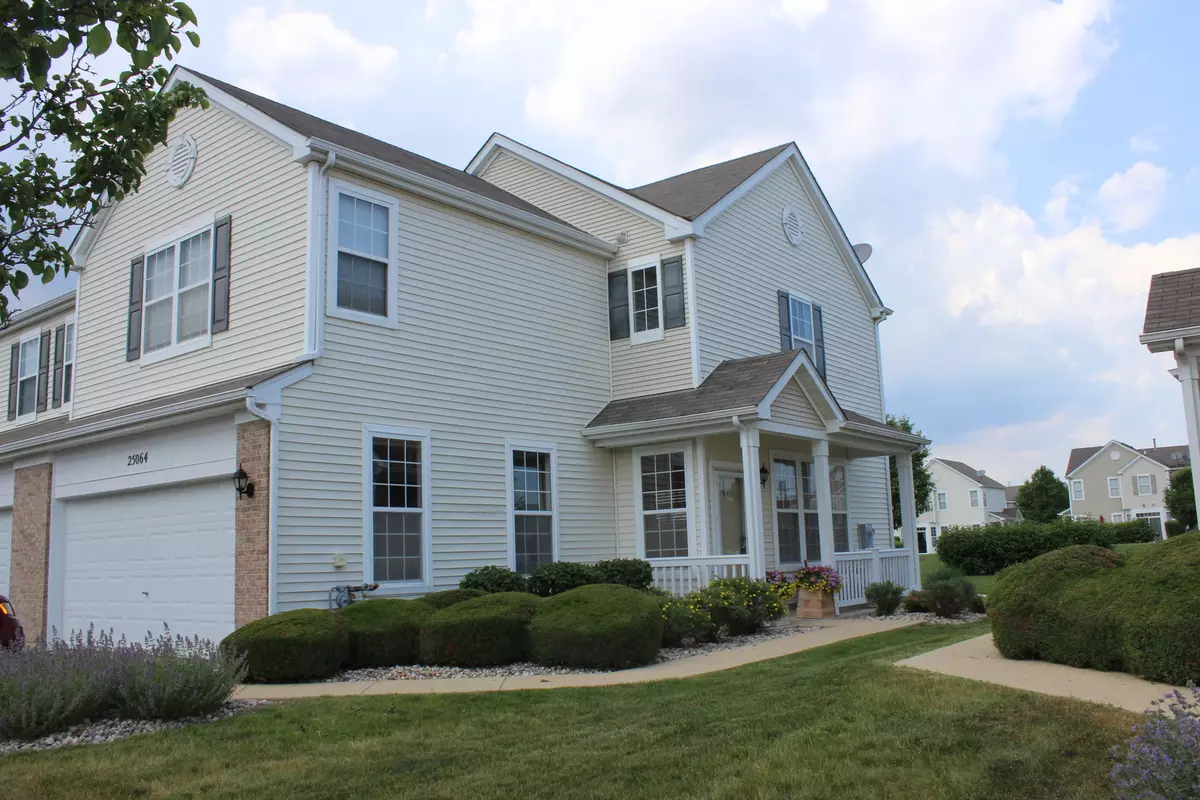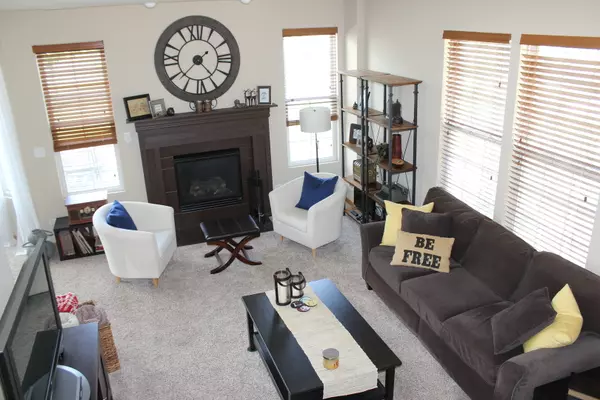$215,000
$202,000
6.4%For more information regarding the value of a property, please contact us for a free consultation.
25064 Clare CIR Manhattan, IL 60442
3 Beds
2.5 Baths
1,560 SqFt
Key Details
Sold Price $215,000
Property Type Townhouse
Sub Type Townhouse-2 Story
Listing Status Sold
Purchase Type For Sale
Square Footage 1,560 sqft
Price per Sqft $137
Subdivision Brookstone Springs
MLS Listing ID 11120929
Sold Date 07/29/21
Bedrooms 3
Full Baths 2
Half Baths 1
HOA Fees $135/mo
Rental Info Yes
Year Built 2006
Annual Tax Amount $6,232
Tax Year 2020
Lot Dimensions 1624
Property Description
Highest and Best due by 7:00 p.m. on Tuesday 6/15/2021. This well cared for 3 bedroom with 2 1/2 baths townhouse is ready to move into! The living room features a fireplace for those cozy winter nights. The home features a new stove and microwave with loads of cabinets and counter space, plus a pantry. has upgrades of a gas fireplace and a bay window. The living room The master bedroom has two very large walk in closets and a bonus of a private full bath. The second bedroom also features a walk in closet. Also, located close to your bedrooms is a full private laundry room for a full size washer and dryer which stay. All the appliances are included. Picture the beautiful view from your dining table or you can sit back and relax on your private patio overlooking the open space area behind you! There are two places to sit back and relax on either the patio or the front porch area this is an end unit! This is a home that is located in one of the most sought after School Districts. The area has a play ground, walking paths, ponds and open areas to enjoy. Close to restaurants, shopping and transportation. Move in ready!!!!
Location
State IL
County Will
Area Manhattan/Wilton Center
Rooms
Basement None
Interior
Interior Features Second Floor Laundry, Laundry Hook-Up in Unit, Walk-In Closet(s), Some Carpeting, Dining Combo, Some Storm Doors
Heating Natural Gas, Forced Air
Cooling Central Air
Fireplaces Number 1
Fireplaces Type Attached Fireplace Doors/Screen, Gas Log, Heatilator
Fireplace Y
Appliance Range, Microwave, Dishwasher, Refrigerator, Washer, Dryer, Disposal
Laundry In Unit
Exterior
Exterior Feature Patio, Porch, End Unit
Parking Features Attached
Garage Spaces 2.0
Amenities Available Park, Ceiling Fan, Patio, School Bus, Trail(s)
Roof Type Asphalt
Building
Lot Description Common Grounds, Landscaped, Backs to Open Grnd, Level, Sidewalks, Streetlights
Story 2
Sewer Public Sewer, Sewer-Storm
Water Public
New Construction false
Schools
Elementary Schools Wilson Creek School
Middle Schools Manhattan Junior High School
High Schools Lincoln-Way West High School
School District 114 , 114, 210
Others
HOA Fee Include Insurance, Exterior Maintenance, Lawn Care, Snow Removal
Ownership Fee Simple w/ HO Assn.
Special Listing Condition None
Pets Allowed Cats OK, Dogs OK, Number Limit
Read Less
Want to know what your home might be worth? Contact us for a FREE valuation!

Our team is ready to help you sell your home for the highest possible price ASAP

© 2025 Listings courtesy of MRED as distributed by MLS GRID. All Rights Reserved.
Bought with Stephen Harris • RE/MAX Synergy





