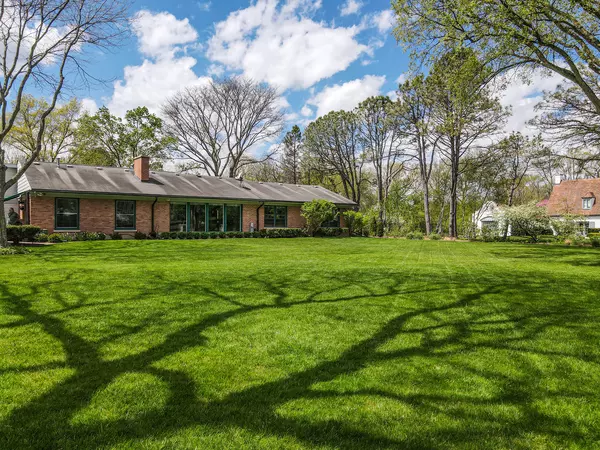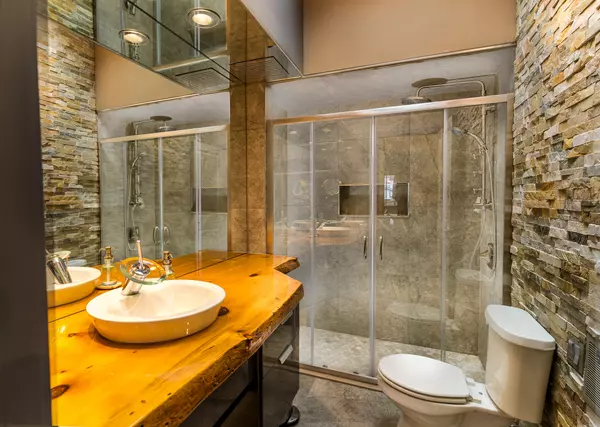$1,000,000
$1,015,000
1.5%For more information regarding the value of a property, please contact us for a free consultation.
1255 S Estate LN Lake Forest, IL 60045
3 Beds
3 Baths
3,100 SqFt
Key Details
Sold Price $1,000,000
Property Type Single Family Home
Sub Type Detached Single
Listing Status Sold
Purchase Type For Sale
Square Footage 3,100 sqft
Price per Sqft $322
Subdivision Lasker Estates
MLS Listing ID 11023094
Sold Date 07/22/21
Style Contemporary,Ranch
Bedrooms 3
Full Baths 2
Half Baths 2
Year Built 1960
Annual Tax Amount $12,156
Tax Year 2019
Lot Size 0.817 Acres
Lot Dimensions 130 X 272
Property Description
NEW PAVED Driveway..completes this exceptional home at "1255 Estate Lane" is a Mid-Century modern ranch on almost an acre. With vaulted ceilings, skylights, new updates, and a lot of space, this home is hard to beat! Every room is a "VIEW"! Estate lane..quiet and peaceful..is close to town and all Lake Forest amenities. Dock your boat at the Lake Forest beach and Harbor, walk along miles of landscaped, re designed private beaches. 1255 has a new 3 car attached heated garage with workshop, and 2nd level speakeasy/game room with tin ceilings, skylights, wet bar and 1/2 bath. Enjoy the outdoor view of the professionally landscaped and lighted expansive yard! Sprinkler system, security system all included. ROOM FOR A POOL! The private paver patio, bar, and fire pits will be enjoyed by family and friends for years to come! **LOWEST TAXES ON THE NORTH SHORE!** (schools are well funded relieves home owners)
Location
State IL
County Lake
Area Lake Forest
Rooms
Basement Partial
Interior
Interior Features Vaulted/Cathedral Ceilings, Skylight(s), Bar-Dry, Bar-Wet, Hardwood Floors, Wood Laminate Floors, First Floor Bedroom, First Floor Full Bath, Built-in Features, Walk-In Closet(s), Bookcases, Ceiling - 10 Foot, Ceilings - 9 Foot, Beamed Ceilings, Some Carpeting, Cocktail Lounge, Drapes/Blinds, Granite Counters, Separate Dining Room, Shops
Heating Natural Gas, Forced Air
Cooling Central Air
Fireplaces Number 2
Fireplaces Type Wood Burning, Gas Starter, Includes Accessories
Equipment Humidifier, TV-Cable, Security System, CO Detectors, Ceiling Fan(s), Fan-Attic Exhaust, Sump Pump, Sprinkler-Lawn
Fireplace Y
Appliance Double Oven, Microwave, Dishwasher, Refrigerator, Washer, Dryer, Stainless Steel Appliance(s), Cooktop, Built-In Oven, Range Hood, Gas Cooktop
Laundry Gas Dryer Hookup, In Unit, Sink
Exterior
Exterior Feature Patio, Brick Paver Patio, Storms/Screens, Outdoor Grill, Fire Pit
Parking Features Attached
Garage Spaces 5.0
Community Features Park, Dock, Street Lights, Street Paved
Roof Type Asphalt
Building
Lot Description Irregular Lot, Landscaped, Wooded, Mature Trees, Backs to Trees/Woods, Outdoor Lighting, Partial Fencing, Views, Streetlights, Sloped
Sewer Public Sewer
Water Lake Michigan, Public
New Construction false
Schools
Elementary Schools Everett Elementary School
Middle Schools Deer Path Middle School
High Schools Lake Forest High School
School District 67 , 67, 115
Others
HOA Fee Include None
Ownership Fee Simple
Special Listing Condition Exclusions-Call List Office, List Broker Must Accompany
Read Less
Want to know what your home might be worth? Contact us for a FREE valuation!

Our team is ready to help you sell your home for the highest possible price ASAP

© 2025 Listings courtesy of MRED as distributed by MLS GRID. All Rights Reserved.
Bought with Nathan Freeborn • Redfin Corporation





